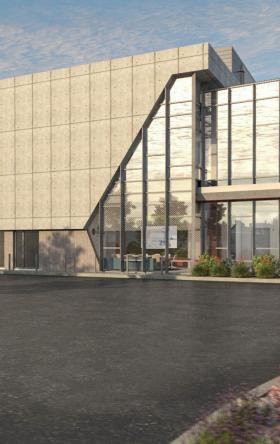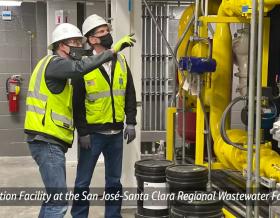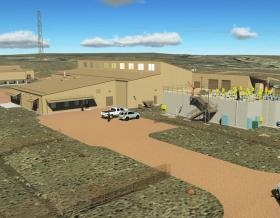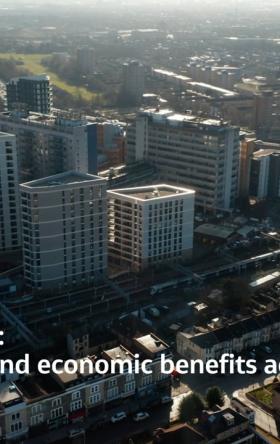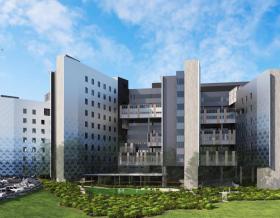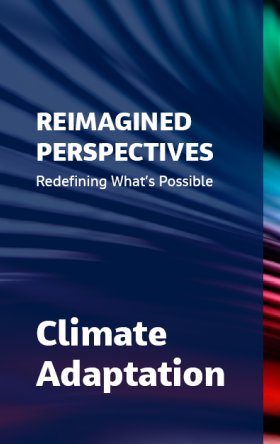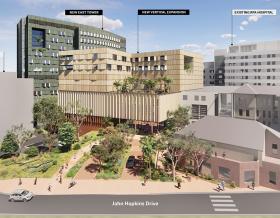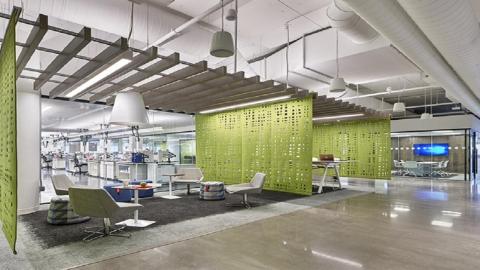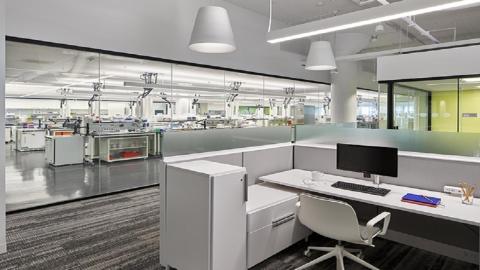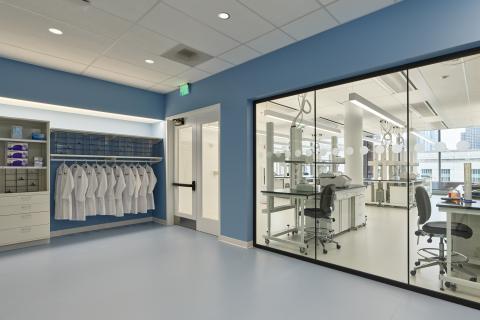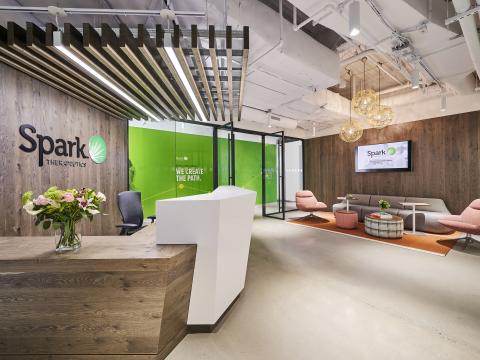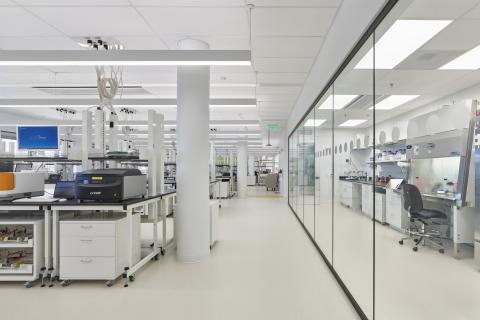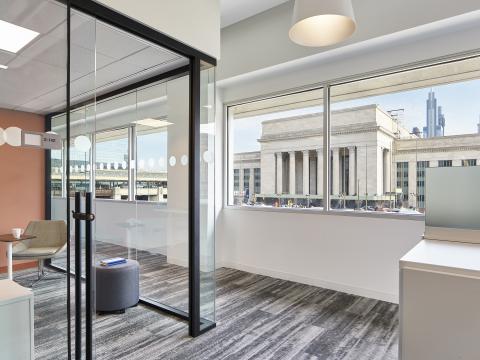Discovery by Design: Creating Fresh Spaces to Advance Spark Therapeutics’ Mission
Delivering vibrant, human-centered spaces where science, community and innovation converge
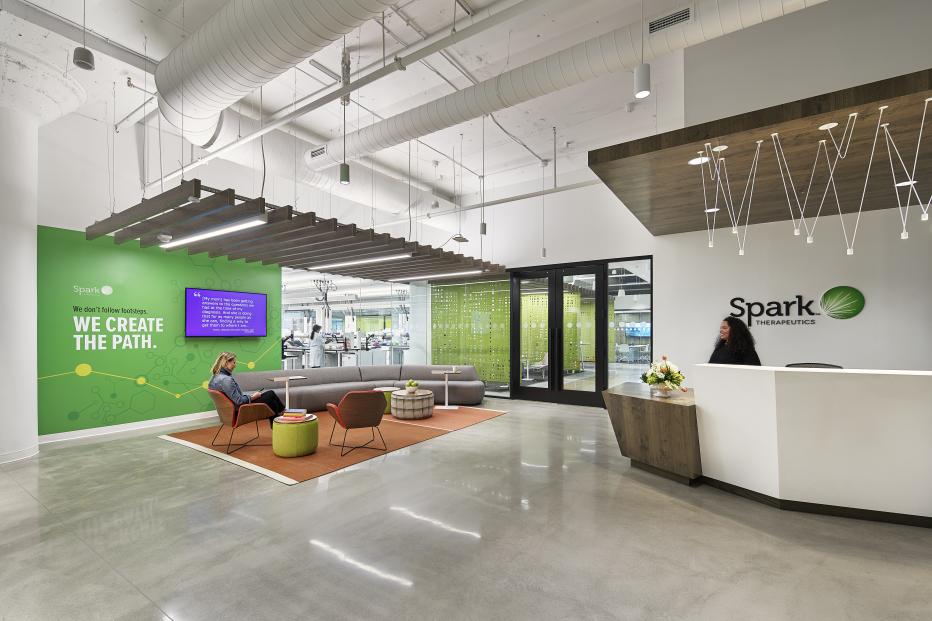
Philadelphia’s University City is rapidly emerging as a global epicenter for life sciences — and Spark Therapeutics is leading the charge. With a mission to challenge the inevitability of genetic disease, Spark needed spaces that could match the ambition and energy of its work. Jacobs stepped in to help make that vision real.
At the heart of the transformation is the Spark Therapeutics Research & Development Facility, housed in the historic 1955 Bulletin Newspaper Building, originally designed by George Howe. Jacobs reimagined the brutalist structure into a dynamic research and office environment, celebrating its architectural heritage while infusing it with modern functionality and color.
To maximize daylight and views of nearby 30th Street Station, Jacobs left ceilings open and introduced “pods” — built elements that float below the ceiling plane. A central skylight and open stairwell connect the two floors, allowing light to reach deep into the building’s core. All workspaces were placed on one level, with laboratories above, encouraging spontaneous collaboration and cross-disciplinary exchange.
-
33 K
square feet of shared open lab space
-
270
degree views of Philadelphia
-
1955
a vibrant new life for a 1955 architectural icon
Jacobs extended this design language into two additional Spark spaces: a 25,000-square-foot office and a 50,000-square-foot pilot plant. Though located in modern high-rise buildings, both facilities reflect the same energetic aesthetic and functional clarity as the Bulletin Building. Open ceilings, bold colors and consistent material choices unify the brand experience across all sites.
-
74 K+
total square feet across two buildings (74,878)
-
82
employees supporting manufacturing functions
-
1
cohesive design vision across three distinct spaces
Designing spaces where science, collaboration and purpose converge
Jacobs worked closely with Spark to understand not just the technical requirements of each space, but the emotional and cultural aspirations behind them. The goal was to create environments that inspire — places where scientists feel energized, where teams connect easily and where the brand’s identity is unmistakable.
From early design charrettes to final fit-out, Jacobs made sure that every detail supported Spark’s mission. The result is a suite of facilities that are as functional as they are expressive — spaces that help Spark attract top talent, accelerate discovery and scale its manufacturing capabilities.
These facilities aren’t just places to work, they’re platforms for progress. By blending architectural preservation with cutting-edge design, Jacobs helped Spark create environments that honor the past while embracing the future of gene therapy.
And at the heart of it all is a shared commitment to building what matters. For Spark, that means creating spaces where science thrives, where collaboration is effortless and where every detail supports the mission to challenge the inevitability of genetic disease. For Jacobs, it means delivering solutions that go beyond function — spaces that inspire, connect and empower.
Whether it’s the adaptive reuse of a mid-century icon or the seamless integration of brand identity into high-rise labs, Jacobs’ work with Spark Therapeutics is a testament to the power of thoughtful design in advancing science, collaboration and hope — for researchers, for patients and for the future of medicine.
And the story continues. Jacobs is now delivering Spark’s Gene Therapy Innovation Center — a 500,000-square-foot, multi-story facility that will serve as a global center of excellence for gene therapy manufacturing. With an initial investment of $575 million, the center will nearly double Spark’s physical footprint and further advance its mission to drive science forward.
In the media
Pharmaceutical Technology: Spark Therapeutics’ Gene Therapy Innovation Center, Philadelphia, USA


