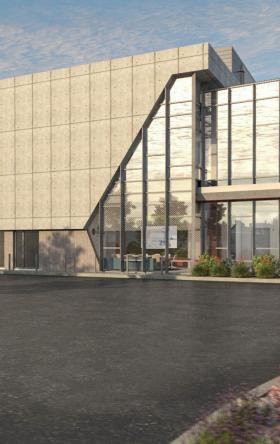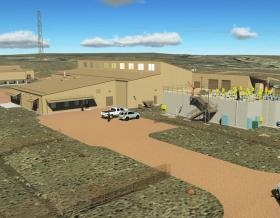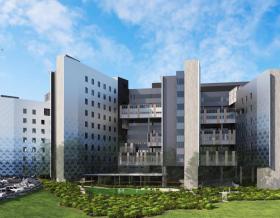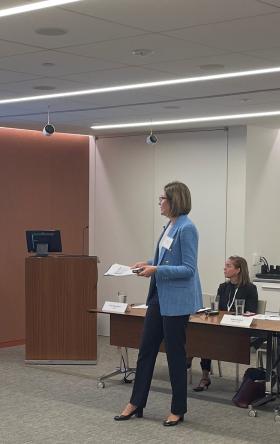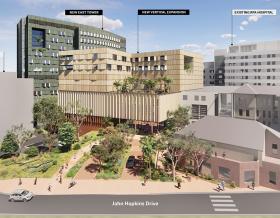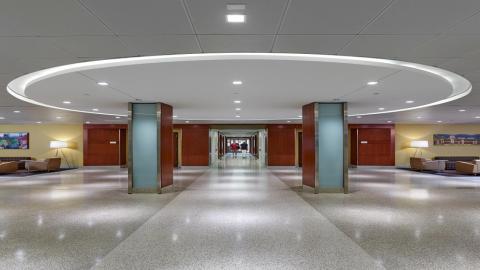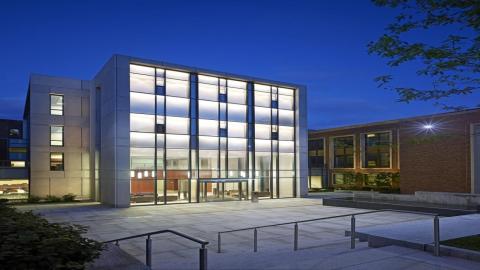Blending Legacy and Innovation: Reimagined Steinberg-Dietrich Hall at Wharton
Modern spaces and historic architecture unite to advance global business education
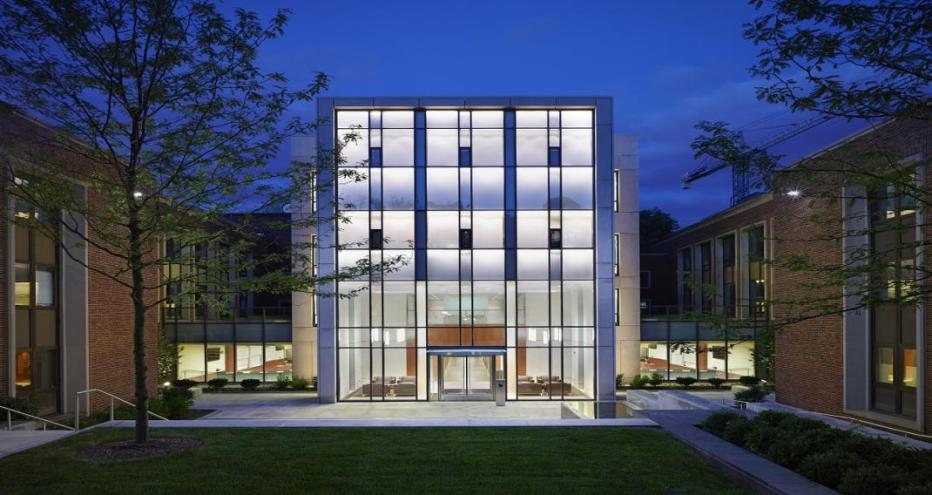
Steinberg-Dietrich Hall, UPenn Wharton School of Business
Wharton’s Steinberg-Dietrich Hall has been a cornerstone of business education for decades. But by the 21st century, the building — originally designed by McKim, Mead & White in 1952 — had become technologically and pedagogically outdated.
Jacobs was commissioned to provide architectural, interior design and engineering services for a comprehensive addition and renovation that would honor the hall’s legacy while equipping it for the future. The design anchors the project with two 320-seat tiered lecture halls — the largest in the school — positioned to allow natural light to permeate the rooms. Equipped with advanced communications technology, these spaces enable professors to teach across campuses and interact digitally with students worldwide. Above the lecture halls, three floors of faculty offices and support spaces foster academic collaboration.
A renewed presence on campus
The addition redefines Steinberg-Dietrich Hall’s arrival experience. A transparent, two-story entry framed in limestone and granite extends seamlessly from exterior plaza to interior lobby, creating a welcoming threshold. The new plaza engages 37th Street Walk, offering a gathering space for the Penn community and strengthening the building’s connection to campus life.
Inside, a renovated central lobby serves as a social hub, with informal lounge spaces and an elliptical light cove anchoring the building’s circulation. On upper floors, green roofs and open lounge zones connect faculty and students while promoting sustainability.
Designing with sensitivity and innovation
Jacobs approached the project with deep respect for the building’s architectural heritage, studying multiple massing and material options before arriving at a design that enhances without overwhelming. Limestone frames and curtain wall rhythms echo original details, while modern interventions provide transparency and openness.
In 2017, Jacobs also designed the Mack Institute for Innovation Management suite within the building — a 1,300-square-foot flexible workspace that furthers Wharton’s reputation for fostering entrepreneurship and innovation.
The project’s phased delivery allowed lecture halls to open in January 2013, followed by faculty offices later that year, minimizing disruption to Wharton’s operations while delivering transformative upgrades.
Did you know?
-
31.3 K
square feet of renovated and newly constructed academic space (31,300)
-
2 x
320-seat lecture halls designed for natural light and advanced digital connectivity
-
3
floors of new faculty offices
-
1.3 K
square feet Mack Institute suite for innovation and entrepreneurship (1,300)


