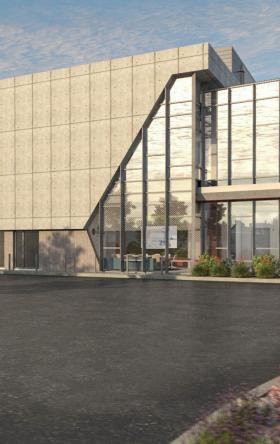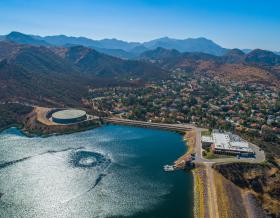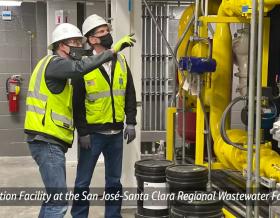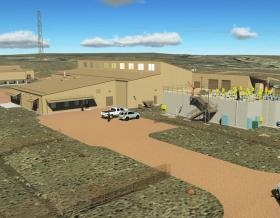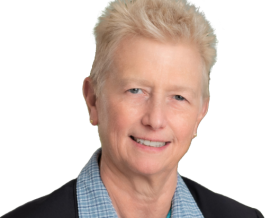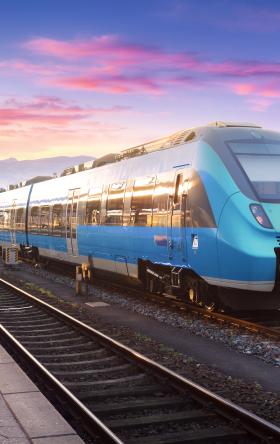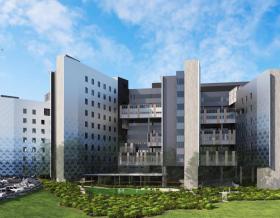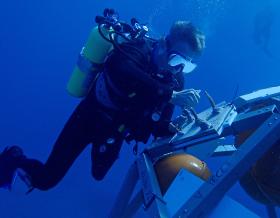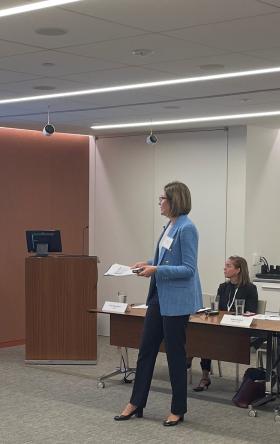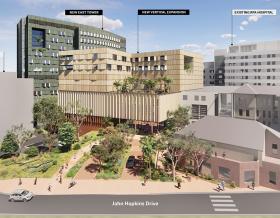Where Ideas Ignite: The University of Texas at Austin's Engineering Education and Research Center
Transforming the student journey with immersive learning spaces, designed for creativity
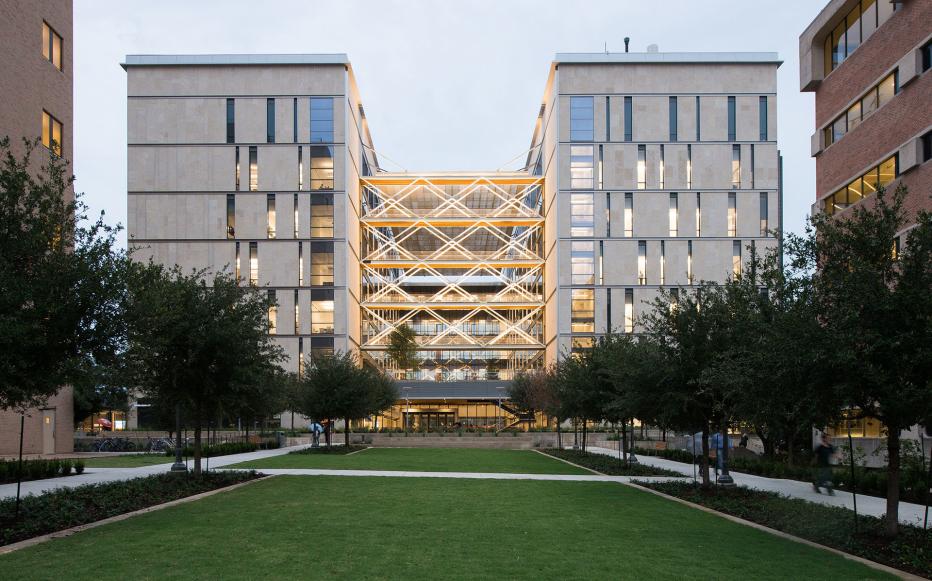
Photo credit: © Jeff Goldberg/Esto
Jacobs, as the prime architect and engineer, led a team of consultants that programmed and designed multiple new and renovated facilities at The University of Texas at Austin. The buildings are central to achieving the Cockrell School of Engineering’s vision to become a global center for technology innovation, engineering education and entrepreneurship.
The Cockrell School of Engineering engaged the Jacobs team to update the CSE Master Plan in response to an initiative to add 1,000 undergraduate students. In parallel, we completed a formation study/program for multiple new buildings. Our study and preprogramming exercise concluded that the Cockrell School of Engineering could achieve the desired synergies between faculty, staff, researchers and students by housing the departments in an improved district of interdisciplinary buildings.
Jacobs engaged in a thorough process to coordinate site utilities to accommodate the proposed multiple building(s). We assisted the University with relocating and enhancing existing service utility lines to the campus quadrant. This included re-routing high-pressure, 20-inch gas lines which served the entire north campus as well as the City of Austin; the City of Austin copper telecom mainlines; and water lines which included extending and rebuilding the campus-owned fire loop. Because the site is located on an operating campus, we took special consideration to minimize disruptive activities in a very scaled and planned manner. In addition, we relocated and re-built more than 20,000 square feet of temporary building structures on-site in various locations and phases.
The result? A new Engineering Education and Research Center, an iconic building that has become the core of the entire UT-Austin Engineering precinct and is designed to inspire interaction and collaboration between students, faculty, and staff and to maximize the visibility of teaching and research. We conceived the building as two nine-story limestone and glass towers connected by an enclosed public ‘Commons’ on the lower three floors. Located at the very center are the Commons, a vital and active public space that collects multiple entry points at varying levels of the building and provides visible frontage for the most public aspects of the building program, such as the interdisciplinary project labs, a café, the library, the auditorium and space for student organizations. The Commons creates a sense of community and identity for the Cockrell School.
Programmed space in the Engineering Education and Research Center includes:
- Interdisciplinary research and teaching laboratories
- Electrical and Computer Engineering research and teaching laboratories
- Undergraduate and graduate collaboration spaces
- Administrative office suites and faculty offices
- A student support and outreach space
- Meeting and conference rooms, lounges and break rooms and distance learning classrooms
- A 300-seat auditorium with five multipurpose break-out rooms
- A grand atrium, library, café, teaching clean room, low vibration labs and a 5,000-gross-square-foot mission-critical network operations center
Feature spaces include:
Innovation Center
The Innovation Center marks the Cockrell School’s first dedicated space for entrepreneurship training and commercialization programming. Led by Dr. Bob Metcalfe, co-inventor of Ethernet, the center brings together seasoned entrepreneurs to mentor faculty and students from across disciplines as they collaborate to develop breakthrough innovations and bring them to market.
Student Services
The Engineering Student Services and Student Life Suites serve as a centralized hub, providing students with streamlined access to advising, career development and a range of support services. By bringing these resources together under one roof for the first time, the Engineering Education and Research Center enhances the student experience and reinforces the Cockrell School’s commitment to student success.
Learning Center
The Anwar Family Learning Center offers expansive space for tutoring and research, and is home to the McKinney Engineering Library – one of the nation’s premier academic engineering libraries, housing a collection of over 165,000 volumes. Relocating from Ernest Cockrell Jr. Hall (ECJ) to the new Engineering Education and Research Center, the Engineering Library is positioned to both benefit from and contribute to the dynamic energy and collaborative environment of this state-of-the-art facility.
Classrooms
The Nasser I. Al-Rashid Foyer contains several next-generation classrooms that will enrich our
educational experience and provide our students with the tools and resources they need to prepare for successful careers. This space, inside ECJ, will also serve as a bridge between the new Engineering Education and Research Center and ECJ, connecting our newest building to the rich history of the Cockrell School.
A design that teaches as boldly as it builds
Part teaching lab, part makerspace and part core research facility, the Engineering Education and Research Center is designed to place cutting-edge engineering tools and methodologies into the hands of undergraduates as early as possible. The space celebrates the discipline of engineering through its honest architectural expression — raw concrete, fully exposed ductwork and piping, and transparent glass walls that offer visibility from room to room. As a bold and innovative addition to the Cockrell School’s curriculum, the building is poised to shape the next generation of engineering leaders.
That same clarity of purpose and architectural ingenuity has earned the Engineering Education and Research Center national acclaim, with honors that reflect its excellence in both design and execution:
- National Award: Top Steel Design, American Institute of Steel Construction, 2019
- Outstanding Construction Award in Education, Association of General Contractors, 2019
- Project of the Year: Best Higher Education/Research Project, Engineering News-Record, Texas & Louisiana, 2018
- Oustanding Project: New Buildings over $100 Million, Structural Engineering Awards, 2018
-
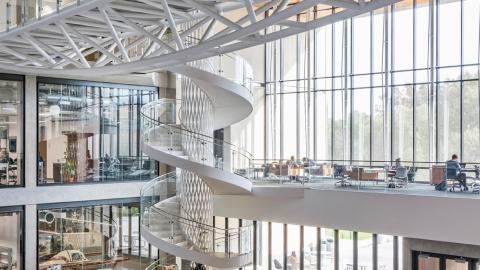
Photo credit: Jeff Goldberg/Esto
-
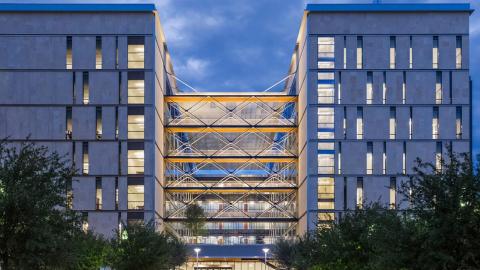
Photo credit: Jeff Goldberg/Esto
-
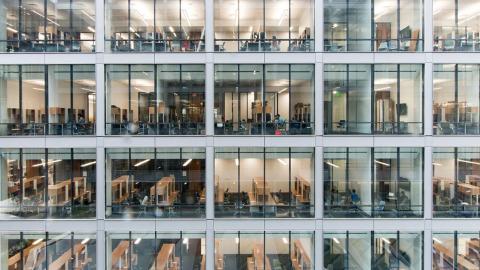
Photo credit: Jeff Goldberg/Esto
Did you know?
-
521.5 K
gross square foot new and renovated facilities – conceived as two nine-story limestone and glass towers connected by an enclosed public ‘Commons’ on the lower three floors
-
20 K
square feet of temporary building structures relocated or rebuilt on site
-
300
seat auditorium with five multipurpose break-out rooms
-
7.8 K
future engineers with new collaborative space to learn and explore
-
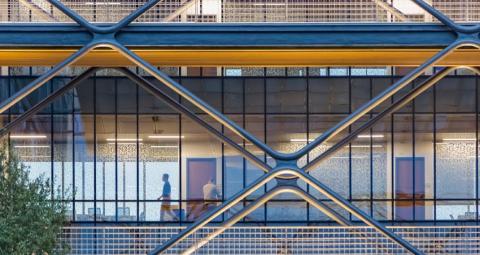
Photo credit: © Jeff Goldberg/Esto
-
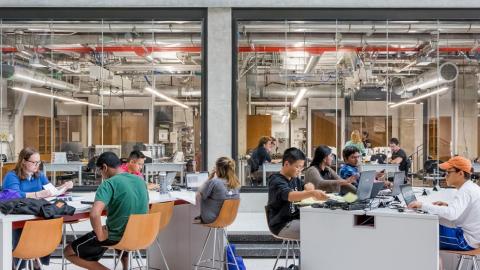
Photo credit: Aislinn Weidele/Ennead Architects
-
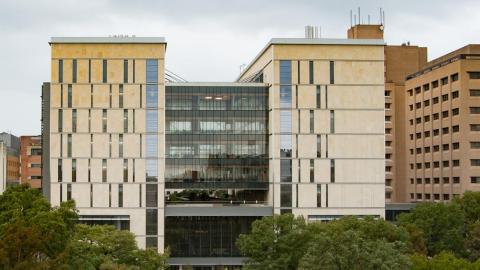
Photo credit: Aislinn Weidele/Ennead Architects


