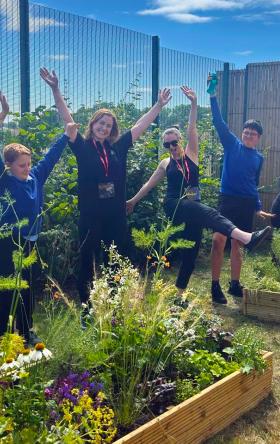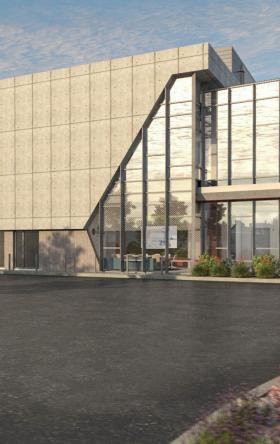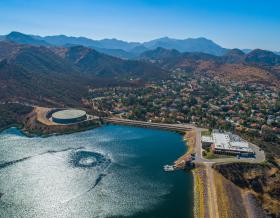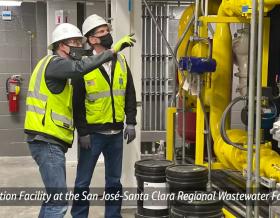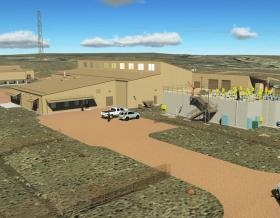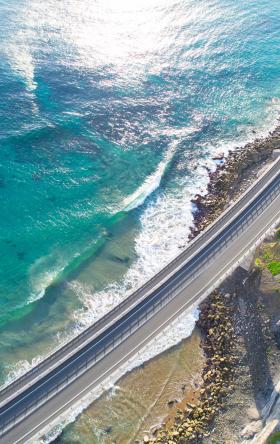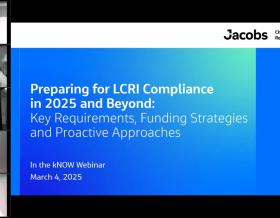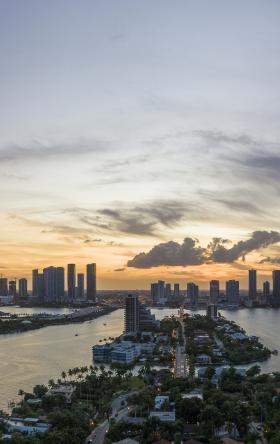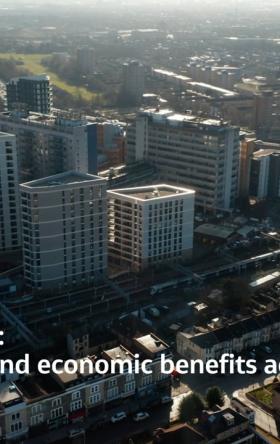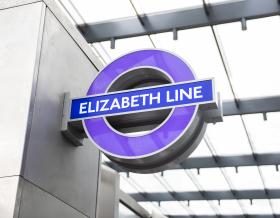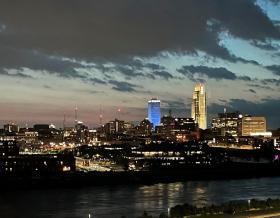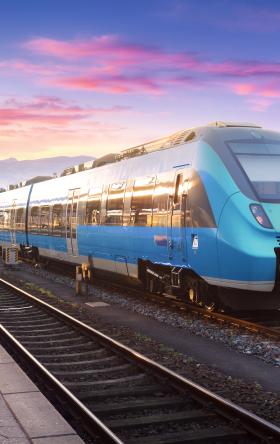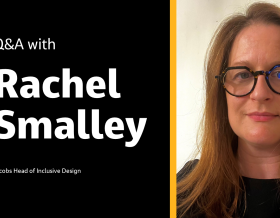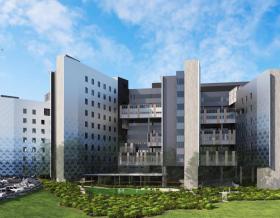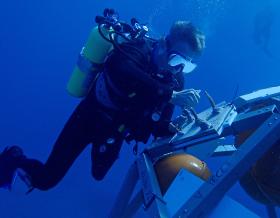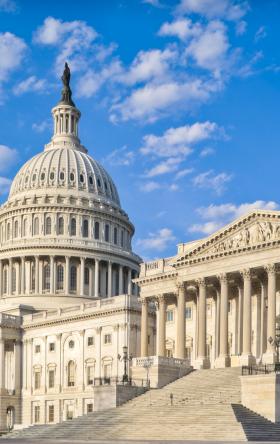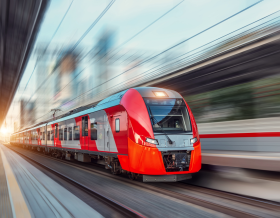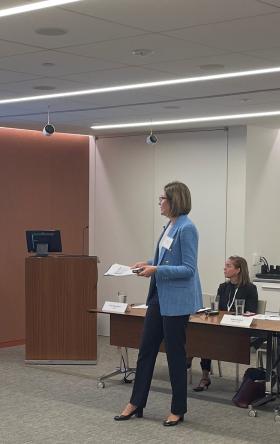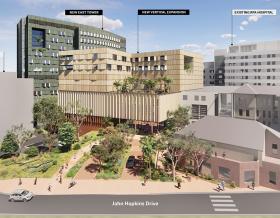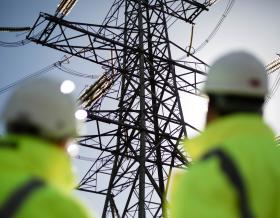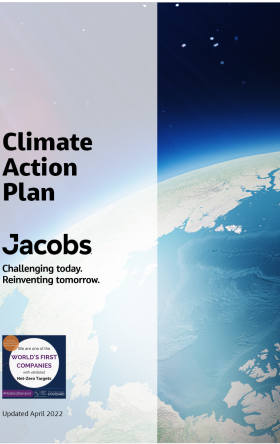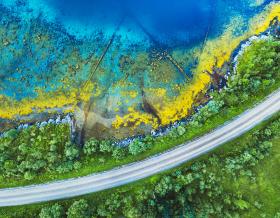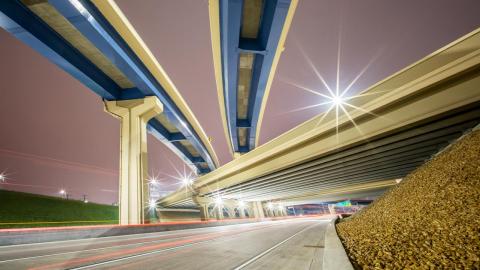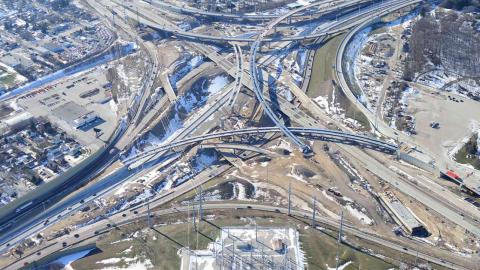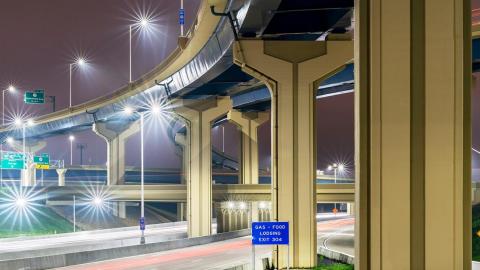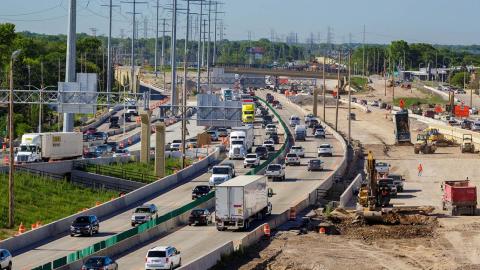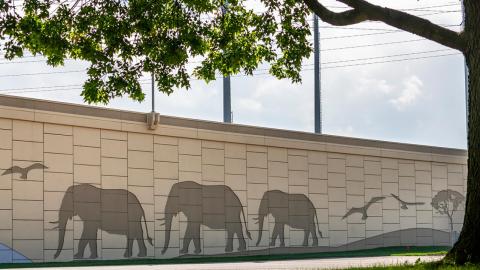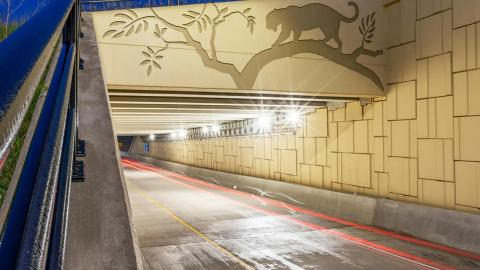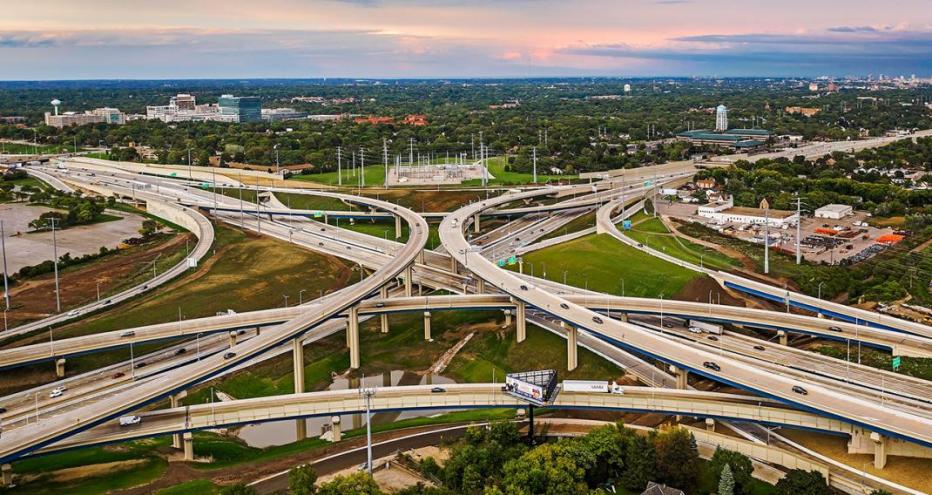
The Zoo Interchange Core and Adjacent Arterials Reconstruction, designed by Forward 45*, reconfigured Wisconsin’s busiest interchange located at the junction of I-41/I-94/I-894 in western Milwaukee County.
The designers developed a configuration that handled forecasted volumes and adhered to current standards. The project included six service interchanges, nine miles of freeways, and four miles of arterial roadways. With pedestrian, transit, car-pooling and bicycle facilities, it’s the largest multi-modal project in the state’s history.
Construction on the Zoo Interchange started in 2012 and was completed in 2018, requiring multiple contracts ranging from traffic signal and mitigation projects to two, large multi-year core interchange contracts. These contracts were designed and sequenced by Forward 45 to ensure the safety and satisfaction of the community. This phased approach fit the Wisconsin Department of Transportation’s (WisDOT) financial constraints and maintained access to the adjacent stakeholders.
The result is a visually appealing, multimodal, state-of-the-art interstate reconfiguration that was completed under budget and on time. The scheduled completion date was August 29, 2018, while the date for substantial completion occurred two days earlier. The department realized approximately $36 million in let savings, and the total construction cost was approximately $13 million less than the engineer’s estimate.
The project was in preliminary design, final design and construction at the same time. The Zoo Interchange Core and Adjacent Arterials were built in 37 contracts created and sequenced by the design team to fit within multiple State budget cycles. The project included six service interchanges, nine miles of freeways and four miles of arterial roadway reconstruction. The team designed 63 bridges, three tunnels, more than 100 retaining walls, 31 noise barriers, 56 sign structures and six storm water management ponds. Through the seven years of construction, contractors were able to meet all critical interim schedule milestones which built public trust.
*Forward 45 is a joint venture consisting of Jacobs, Kapur & Associates and HNTB Corporation.
-
4
level interchange
-
30 M
pounds of structural steel
-
90 K
jobs located within 2 miles of the interchange
-
# 3
Top Road project of 2019 by Road & Bridges magazine
“The number of innovations utilized throughout the reconstruction of the busiest interchange in Wisconsin was incredible. From the first ever use of orange pavement marking in construction zones to Wisconsin’s first Integrated Corridor Management (ICM) System along adjacent arterial roadways, the Zoo Interchange is as cutting-edge as it is safe and functional for 350,000 daily users.”
Developing Wisconsin's busiest interchange
The Zoo Interchange mega-program is $332 million project that reconfigured Wisconsin’s busiest system interchange located at the junction of IH 41 (USH 45)/IH 94/IH 894 in western Milwaukee County. Forward 45, Wisconsin Construction Partners and Walsh Construction partnered with WisDOT and the public to produce a visually appealing, multimodal, state-of-the-art interstate reconfiguration that was completed under budget and on time.
Originally completed in 1963, the interchange was deteriorated, outdated and could no longer safely accommodate the 350,000 vehicles per day during weekday operations. The outdated design had closely spaced left- and right-hand entrance and exit ramps, contributing to crash rates between two and five times higher than the statewide average.
To improve safety and freeway operations, the reconstructed system interchange includes right hand entrances and exits, collector-distributor roadways to remove merging and weaving vehicles from mainline traffic and additional through lanes. The project also rebuilt three service interchanges to adjacent arterial economic corridors where many of the 90,000 jobs within two miles of the interchange are located.
Listening carefully to stakeholders during design
Through a very comprehensive public involvement effort, adjacent stakeholders had a voice with the design. Major stakeholders included the Milwaukee County Zoo, State Fair Park, Milwaukee County Research Park, Milwaukee Regional Medical Center (MRMC), University of Wisconsin - Milwaukee Innovation Campus, American Transmission Company (ATC), We Energies, multiple schools, churches and residential neighborhoods.
Early in the design phase, WisDOT received significant feedback focusing on reducing impacts and costs. As a result, Forward 45 developed a new configuration known as the “Reduced Impacts Alternative” that adhered to current standards but decreased commercial and residential building displacements from 28 to six, reduced acres of new right-of-way from 104 to 71 and lowered overall program costs from $2.3 to $1.7 billion. This program quickly molded the public’s opinions of the project in a positive direction by allowing them to be a part of the process.
Maintaining important access and numerous utilities
Critical to the success of the project was designing a plan that maintained access to the MRMC which assists one million customers annually, employs 14,000 Wisconsinites, serves as the region’s only Level 1 trauma center and includes nationally recognized Children’s Hospital of Wisconsin, Froedtert Hospital and the Medical College of Wisconsin.
The Zoo Interchange is surrounded by major utility corridors. Utilities included high-powered transmission lines, substations, underground tunnels, electric, gas, steam, the Milwaukee Metropolitan Sewerage District (MMSD), temporary and permanent water booster stations, 13 different communications companies and a petroleum pipeline. More than 325 permits were issued to utility companies to perform more than $100 million worth of compensable relocations prior to and during construction. Advanced utility contracts were created to place encased water main and sanitary sewer facilities under the freeway.
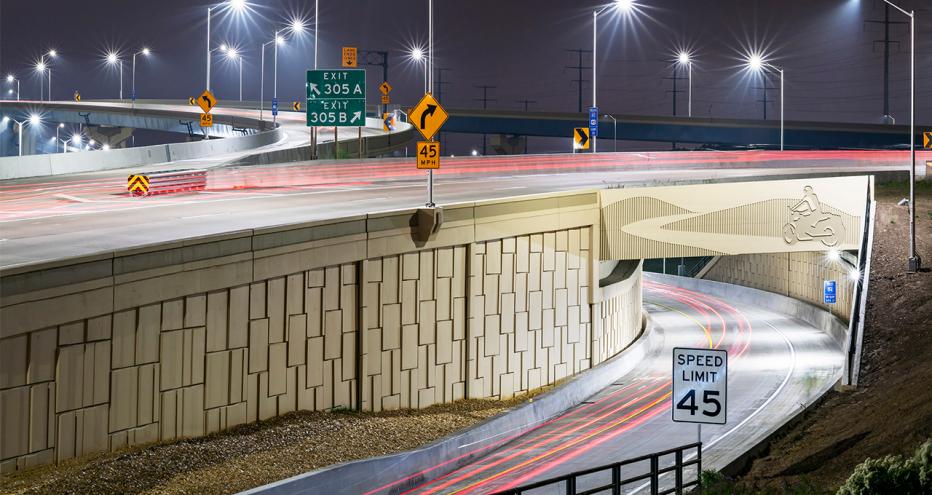
A phased approach
The Zoo Interchange Phase 1 project was the first of two phases to reconstruct the core of the Zoo Interchange and approximately two miles of freeway to the west, east, and south, and one mile to the north.
Projects constructed prior to the Phase 1 included:
- 2013 Greenfield Ave Interchange
- Hwy 100 from IH-94 to Watertown Plank Rd
- the Swan Boulevard Bridge
- 2014 Watertown Plank Interchange
- Hwy 100 Interchange & UPRR Bridge
- 76th St Bridge
In addition to these major reconstructions, dozens of key intersections throughout Milwaukee and Waukesha Counties were modified under Traffic Mitigation Projects to add additional storage in anticipation of higher volumes. As the Phase 1 project began, including long term closures of system ramps, freeway lanes, and adjacent interchanges, it was clear that the years of pre-work had successfully prepared the region for the project.
The Zoo Interchange Phase 2 included 25 bridges, 31 retaining walls, 10 noise barriers and 58 sign structures. The design accommodated 350,000 vehicles daily, balanced the needs of local communities and utility providers and maintained access to the region’s only Level 1 trauma center and Children’s Hospital of Wisconsin.
Various types of bridge structures were designed and built, including four tub girder bridges totaling 7,500 linear feet, two steel plate girder bridges, and 19 prestressed concrete girder bridges. More than one million cubic yards of common excavation were orchestrated throughout 15 different traffic stages. The production rate peaked at $1.5 million per day worth of compensable work.
Staying on schedule and keeping lanes open
In order to meet all 23 interim and final completion dates, the project team utilized multiple construction management methods including clear communication of daily task assignments and three-week look ahead schedules. For complex critical work sequences, such as existing bridge demolition and steel structure erection coordination, detailed hour by hour schedules were developed to proactively plan and execute successful task completion. The contractor maintained a detailed Critical Path Method (CPM) schedule which proved to be a key tool for managing the various disciplines and numerous construction stages. The CPM schedule included 4,645 activities and was reviewed and updated 31 times during the Phase 2 project’s duration. The look ahead schedules allowed the department to consistently communicate construction and traffic impacts to all stakeholders including police, fire and emergency responders.
The project was constructed while keeping a minimum of two travel lanes open in each direction of IH 41, IH 94 and IH 894 except during preapproved overnight closures. The project included 15 freeway mainline traffic stages and staged construction on numerous local streets to maintain access for businesses and residential homes. Sequencing of deep excavations for storm sewer and concrete pours were continually evaluated to ensure the work could be safely completed due to the work zone’s proximity to live traffic. Nighttime closures were allowed to limit peak hour traffic disruptions for the traveling public. This required the contractor to coordinate 3,147 different traffic control set ups for overnight single-lane, multiple-lane and full closures on freeways and ramps.
An aesthetically-pleasing, mobility gem
A Community Sensitive Solutions (CSS) committee formed to work with the design team identified several aesthetic applications that were incorporated into the project. Noise barriers and retaining walls used a form liner replicating the native limestone cut in an ashlar pattern utilized widely throughout adjacent communities’ parks and residences. Staining of the stone patterns accurately replicated the colors of native limestone.
Murals showcasing notable area attractions were cast into the retaining walls to generate visually appealing aesthetic features including color and texture. Decorative bridge fencing included silhouettes for bridges over the freeway corridor. For example, bridge fencing and walls near the Milwaukee County Zoo featured numerous animal designs. Retaining walls near Wisconsin State Fair Park depicted ribbons, musical notes and amusement rides.
The Zoo Interchange Phase 2 paved approximately 66 lane miles of concrete pavement along freeways and local roads and included pedestrian, transit and bicycle facilities, making it the largest multi-modal project in the state’s history.
As part of the project, WisDOT partnered with the Wisconsin DNR allowing the contractor to use the Hank Aaron State Trail (HAST) for access through the project’s 565-acre footprint. At the end of the Phase 2 project, the HAST was paved within the Zoo Interchange footprint from S. 94th Place to N. 121st Street. Paved HAST connections for local communities were constructed at S. 116th Street/Fairview Avenue, the Colder’s Driveway, and S. 89th Street. Retaining walls were installed for a future connection between the HAST and STH 100, which will ultimately allow HAST users to access the Milwaukee County Zoo.
Through coordination with Milwaukee County, a trail connection between Underwood Parkway and Adler Lane was constructed and a segment of Deer Creek Trail along Underwood Creek was reconstructed on the project’s west leg.
*All photos courtesy of HNTB
Discover more
Featured Articles
American Infrastructure Magazine: Massive Makeover in Milwaukee
ASCE News: Zoo Core and Adjacent Arterials Interchange Named as OCEA Honor Award Recipient
Roads & Bridges Magazine: A Trip Through the Zoo
American Transportation Awards: Wisconsin Department of Transportation — Zoo Interchange Core and Adjacent Arterials
