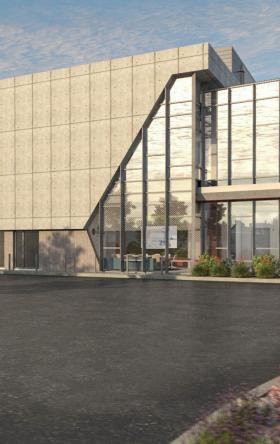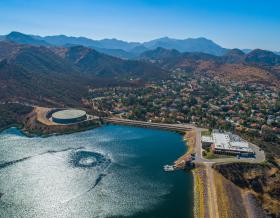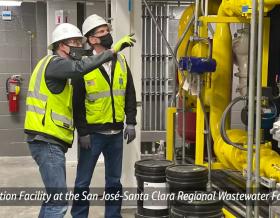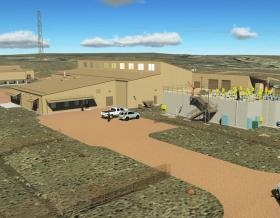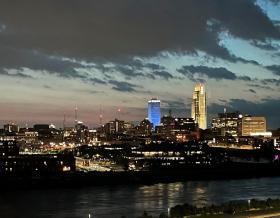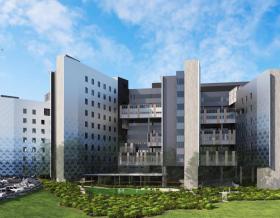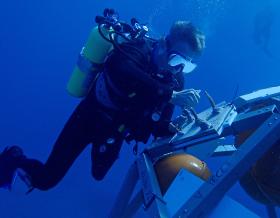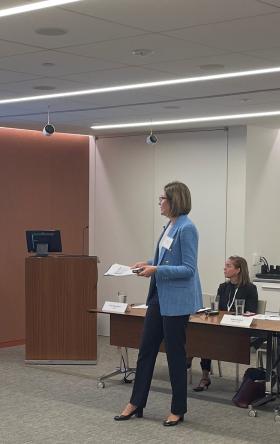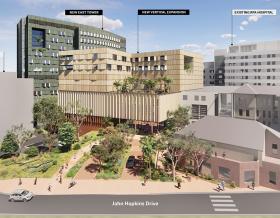Where Renewable Energy Meets Resilience: Orlando Utilities Commission’s St. Cloud Operations & Maintenance Center
How a 24-acre campus is redefining utility operations to become Florida’s first net-zero utility campus and serve as a community amenity
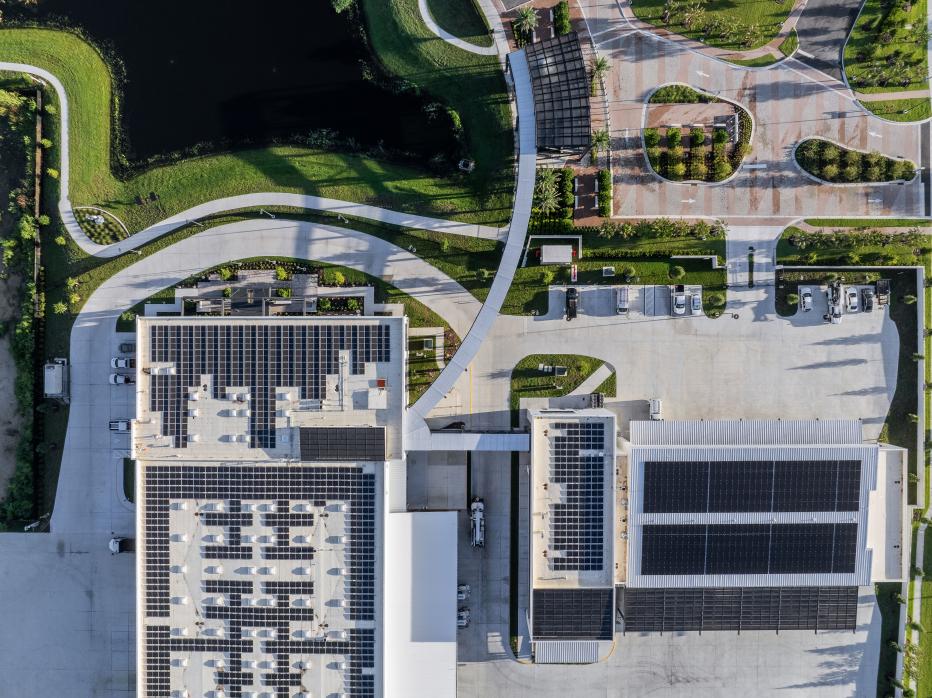
Photo credit: Chad Baumer
For nearly three decades, the City of St. Cloud and Orlando Utilities Commission (OUC) have worked together to deliver dependable power to their growing community. The St. Cloud Operations & Maintenance Center, designed by Jacobs and built by Ajax Building Company, strengthens that effort by providing OUC with a cutting-edge base for operations, storm recovery and mutual aid support.
At the heart of the 24-acre campus are a 55,000-square-foot warehouse and a 22,000-square-foot fleet maintenance facility with service bays, electric vehicle charging, fueling stations and a vehicle wash area. Designed with flexibility and future expansion in mind, Phase 1 includes an elevated walkway to safely the connect the buildings and provide for connectivity across future buildings.
Sustainability by design
To build this framework, Jacobs conducted research into local climate and history, utilized digital analysis of daylighting, energy consumption, material reuse strategies and lifecycle assessment tools to guide decisions by the project team from early design through procurement, construction and end-of-life planning.
From the earliest design workshops, Jacobs took an integrated approach — aligning energy efficiency with occupant health and operational performance. Key features include:
- Renewable energy generation via roof-mounted and building-integrated solar panels
- Water conservation through high-efficiency fixtures and two cisterns that provide a 28,000-gallon rainwater harvesting capacity
- Climate-appropriate landscaping with Florida-friendly native plants
- More than 80% of the required lighting is provided by windows and skylights. Daylighting modeling and strategies were incorporated into the design process to reduce lighting energy loads. The warehouse includes 54 skylights.
The future-ready facility is designed to accept battery storage and accommodate floating solar arrays on the stormwater management ponds.
Every building on campus is designed to meet sustainable design requirements underscoring OUC’s commitment to environmental stewardship and employee wellbeing. Today, the project is 1-star Fitwel® certified.
-
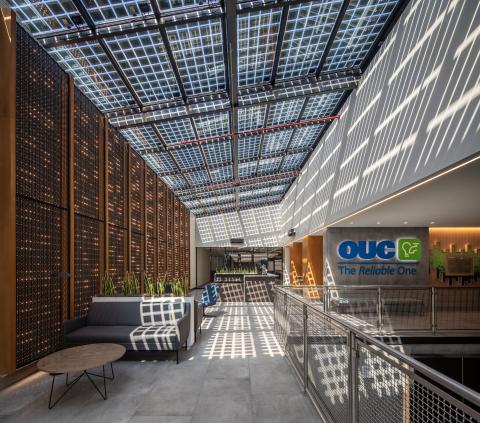
Photo credit: Chad Baumer
-
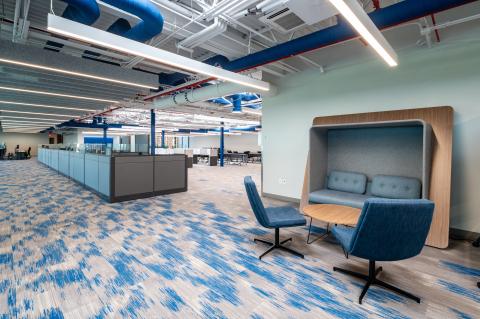
Photo credit: Matt Shoots for Good
-
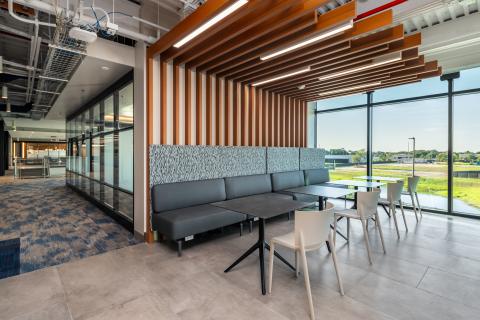
Photo credit: Matt Shoots for Good
Did you know?
-
24
acres make up Florida’s first net-zero energy utility campus
-
78 K
square foot logistics/warehouse and fleet maintenance facilities with integrated renewable and efficiency features
-
28 K
gallons of rainwater captured annually for irrigation and other non-potable uses
-
2050
is the target year for OUC to reach net-zero carbon emissions
-
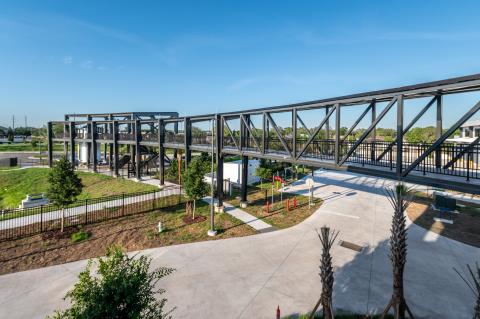
Photo credit: Matt Shoots for Good
-
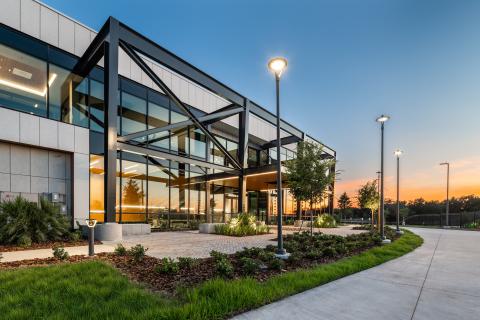
Photo credit: Matt Shoots for Good
-
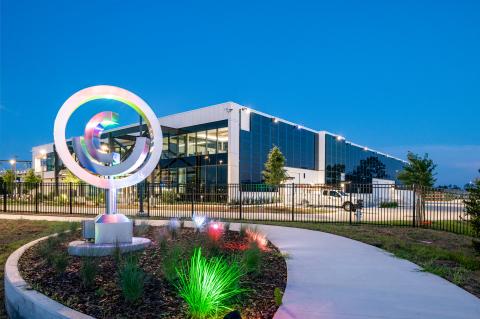
Photo credit: Matt Shoots for Good
A focus on people and performance
The St. Cloud campus is more than an operational hub — it’s a human-centered workplace. Wellness-focused amenities include an elevated outdoor walking loop, indoor fitness center, active workstations and open stairs to encourage movement. Touchless technologies, antimicrobial materials and layered HVAC systems enhance safety, adaptability and comfort.
Built with Florida’s storm season in mind, the facility strengthens OUC’s ability to respond quickly after hurricanes and extreme weather. The location can house mutual aid crews during restoration efforts and enable mission-critical operations to continue with minimal disruption.
-
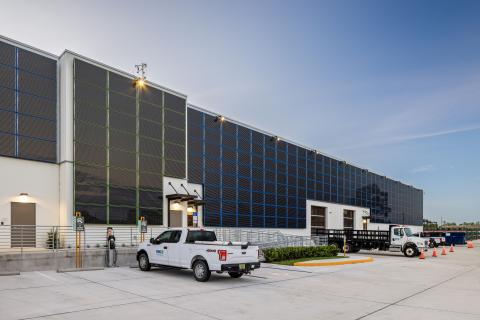
Photo credit: Chad Baumer
-
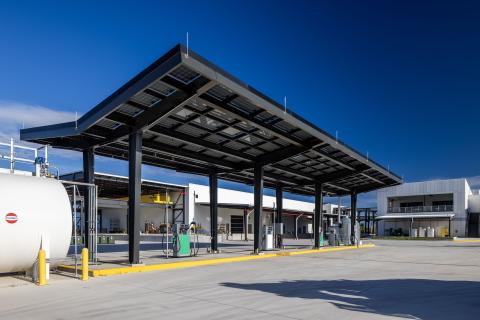
Photo credit: Chad Baumer
-
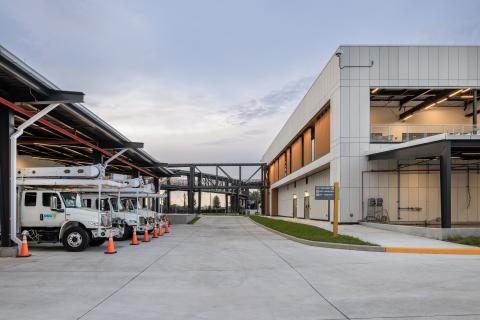
Photo credit: Chad Baumer


