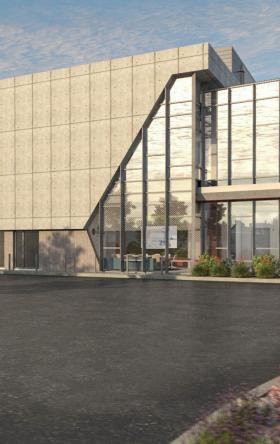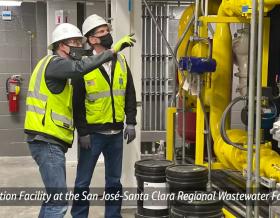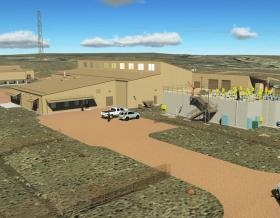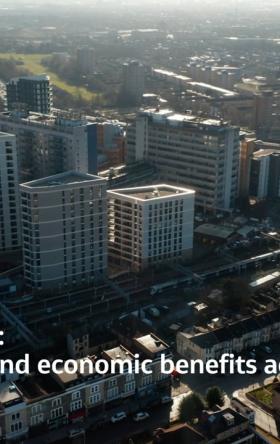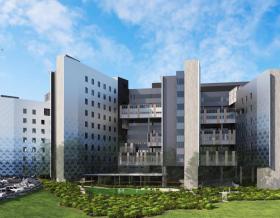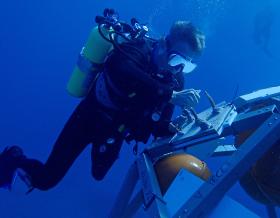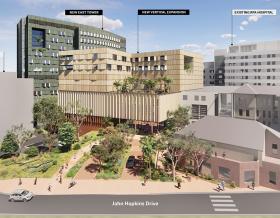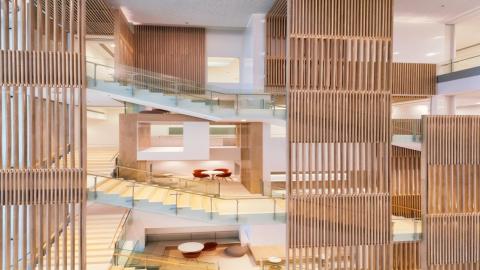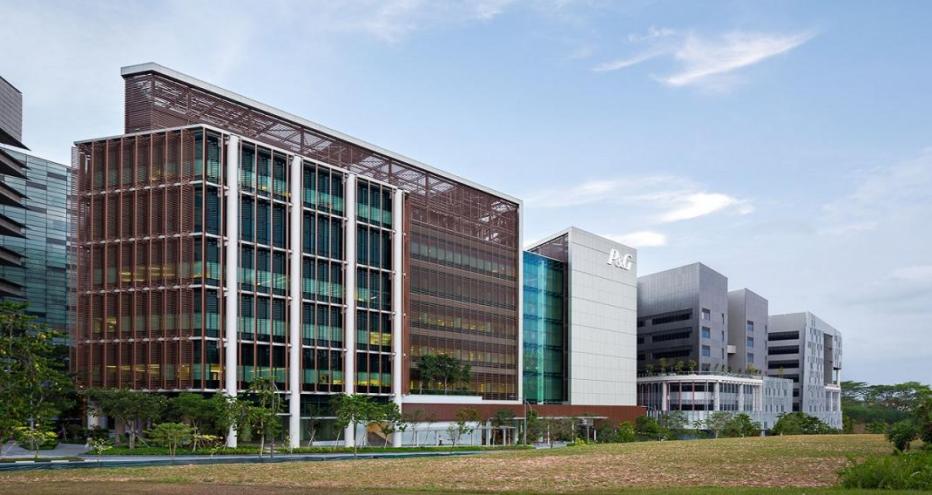
From site selection and planning approvals to project completion, we led the entirety of design, engineering and construction management for this 335,000-square-foot urban,state-of-the-art, greenfield research center, which houses approximately a 50-50 mix of office and lab space as well as manufacturing pilot process suites and retail space.
-
335 K
square feet, housing a 50-50 mix of office and lab space as well as manufacturing pilot process suites and retail space
-
4.8 M+
hours of safe work time and without impacts to businesses, despite construction in a high urban zone
We provided project management, permitting, environmental due diligence, master planning, conceptual/definition/detailed design, construction management, procurement and startup services for the Singapore Innovation Center (SgIC) in Biopolis, Singapore.
Our subject matter experts supported the multi-disciplinary Singapore-based staff in the design, installation and startup of process systems, including D.I. generation, process hot water, process cold water, specialty gases, hard water generation, cGMP laboratories, VTVH (variable temperature variable humidity) chambers, CTCH (constant temperature constant humidity) chambers, sniff sensory chambers and compressed dry air systems. The building has obtained LEED Silver and Green Mark certification. The project team integrated multiple vendors, subcontractors and stakeholders throughout all phases.
SgIC is a state-of-the-art, greenfield research center, which houses approximately a 50-50 mix of office and lab space as well as manufacturing pilot process suites and retail space. SgIC is a distinctive R&D facility recognized in the areas of sustainable planning, design and construction, conservation of resources, and operational excellence.
The six-story, 335,000 SF building reflects the client’s innovative spirit, addresses the challenges of a tropical environment, and honors the local cultural heritage in a contemporary design. The design also unites best-in-class R&D and consumer research capabilities to generate new product formulations, advanced packaging and prototypes.
The building’s intelligent façade uses glazing and louvers to maximize access to daylight while controlling glare and heat. The building has renewable power generated internally and is a zero-waste site, where waste is reused, recycled or used for energy recovery. The SgIC facilities were constructed within a high urban zone without impacting businesses in the area and with zero recordable safety incidents (4,897,000 hours).


