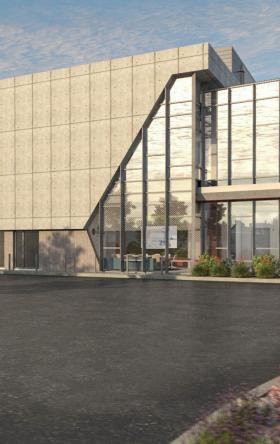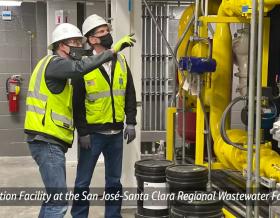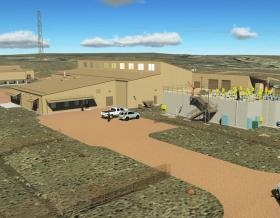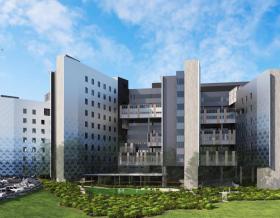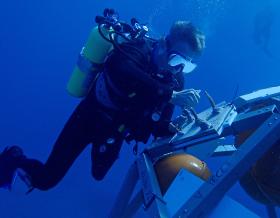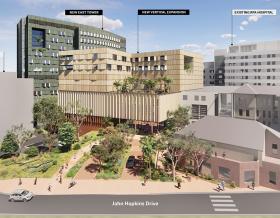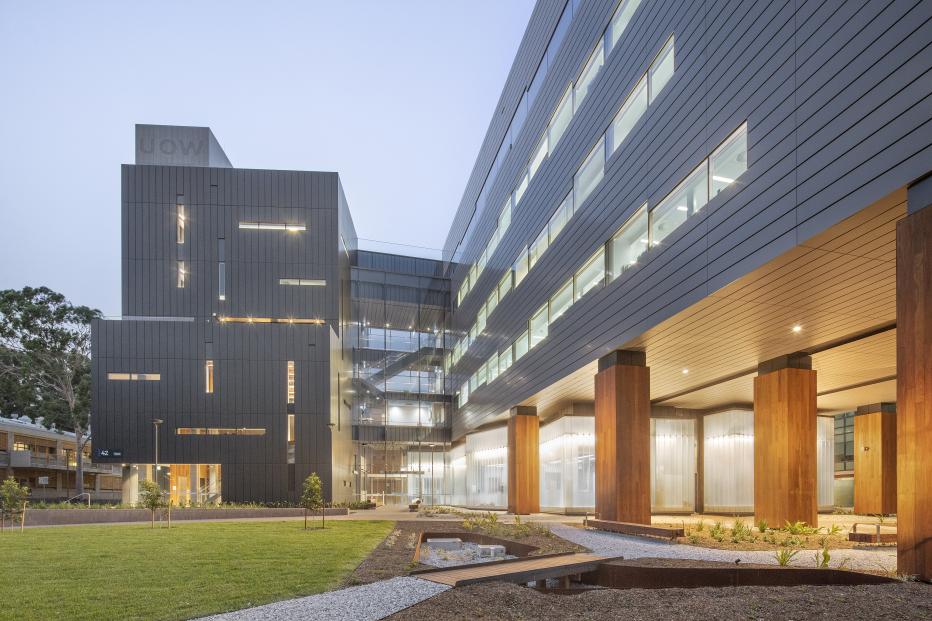
New Molecular Horizons Research Institute at the University of Wollongong © John Gollings
The Paul Wellings Building at the University of Wollongong is the new home of the Molecular Horizons Research Institute. The new biomedical research facility—part of the University’s science, medicine and health precinct—delivers 6,900m2 of world-class research space and houses an impressive $25 million of microscopy equipment, including a Titan Krios, the world’s most powerful ultra-high resolution cryo-electron microscope; one of only a handful around the world and one of only two in Australia.
Jacobs and Denton Corker Marshall Architects were engaged to design the building – inside and out.
Every element of the design was carefully considered to deliver a completely vibration free environment for the sensitive microscopy equipment operate in, including delivering a box-in-a-box concept for the microscope itself.
The building is benchmarked against a Green Building Council of Australia Green Star 5 Star Design & As Built Rating. Using passive design principles has delivered an energy efficient design and an environment that promotes the health, wellbeing and performance of researchers and staff.
The facility positions the university at the forefront of global biomedical research, providing researchers with access cutting edge facilities where they can work towards lifechanging breakthroughs to critical health challenges.
-
6900 sqm
biomedical research space
-
$ 65 M
CAPEX (AU $80M)
-
$ 19 M
microscopy equipment (AU $25M)
-
1
very special Titan Krios microscope
New building home to world-class molecular and life science research facility
In May 2021 the University of Wollongong officially opened the Paul Wellings Building on its Wollongong campus. The building is home to its new cutting-edge molecular and life science research facility, the Molecular Horizons Research Institute. The building is positively bursting with world-leading technology, providing researchers with the right tools to tackle some of the biggest health challenges we face today, including developing new antibiotics, curing cancer and stopping Alzheimer’s disease.
The jewel in the facility’s crown is its Titan Krios Cryo-EM ultra-high resolution microscope, the most powerful biological research microscope in the world and capable of magnifying things millions of times over. It’s one of only a handful in existence across the globe and now one of two residing in Australia.
The microscope's exquisite sensitivity presented some challenges for project designers from Jacobs and Denton Corker Marshall.
“The microscope is highly vulnerable to any sort of electromagnetic interference,” explains Jacobs Science and Research Project Director Peter Boase. “We had to create a completely vibration free environment. Every element of the building’s internal and external design—from ventilation, utility and materials selection right through to the structure, massing and even how and where it sits on the site—was carefully planned to ensure the microscopy equipment could operate as intended.”
To achieve this, the microscopy suite uses a box-in-a-box concept to eliminate external vibration sources. The internal box surrounding the microscopes is made from a non-ferrous, light weight, high strength glass fiber reinforced polymer (GFRP) concrete, ensuring both microscope and seismic standards were met.
Sustainable design on show
The building was designed with the stringent sustainability standards set by the Green Building Council of Australia’s Green Star 5 Star Design & As Built Rating in mind.
“Environmentally sustainable development was a key consideration at every design stage of the project,” said Jacobs Technical Director for Sustainable Buildings Chris Walker. “The design was driven by passive design principles that influenced the overall building design and building form.”
The building reduces its energy consumption through passive design principles including natural ventilation, daylight where appropriate and an efficient building envelope. Interiors were designed with the comfort, health and wellbeing of researchers and staff in mind and air quality and temperature, natural light and connection to outdoor spaces were optimized. Water consumption has been reduced through efficient design and using reclaimed water sources. The building also includes a green roof with solar PV to reduce the sites heat island impact.
“The building is a true technological and architectural marvel. The entire design revolves around providing a location for the ultra-sensitive microscopes to work free from interference from the outside world. I would like to specifically mention the two architect firms who put their expertise together and designed it, in a joint architectural venture between Jacobs and Denton Corker Marshall. Their design process of seamlessly integrating functionality and form in a building that needs to adhere to the strictest of requirements for the technology was an absolute pleasure to experience.”
Showcasing University of Wollongong on the global stage
In addition to a highly technical functional brief, the University also wanted a building that would attract the best students and scientists and position the university as one of the best in the world.
The team has delivered a facility that is exciting to look at and work in. The building is broken into two cubes connected by a glazed atrium link.
Inside, the north cube houses the sophisticated laboratories and workspaces at the top, held up by oversized timber columns that straddle the microscopy suite below. The south cube houses meeting rooms, interconnecting stairs, building amenities, common spaces and lifts (to ensure no electromagnetic interference on the microscopes). More meeting and break out space is located on the atrium link.
Outside, the design delivers a modern but somewhat enigmatic exterior which hints at the depth of the scientific mysteries being explored within its walls. Both cubes incorporate staggered horizontal ribbon windows providing a unique identity to the envelope reminiscent of DNA strands. A perforated metal cube atop the southern cube provides a focal point to the entire science, medicine and health precinct and is the optimum location for the telescope platform looking into the night sky.
-
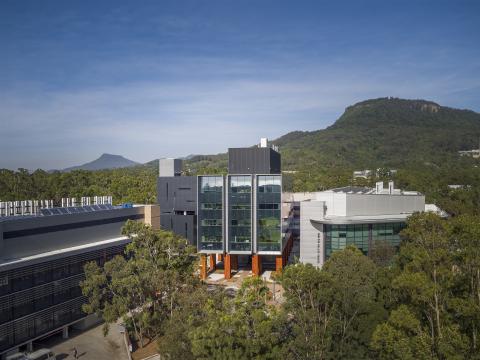
Molecular Horizons Research Building Aerial © John Gollings
-
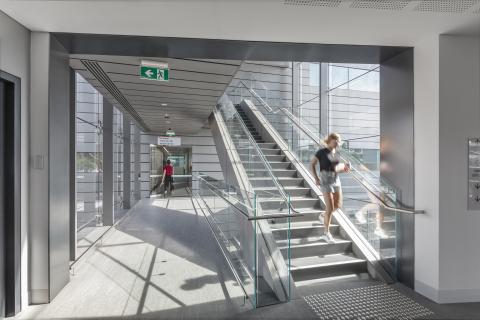
Molecular Horizons Research Building Interior © John Gollings
-
Molecular Horizons Research Building glazed atrium link
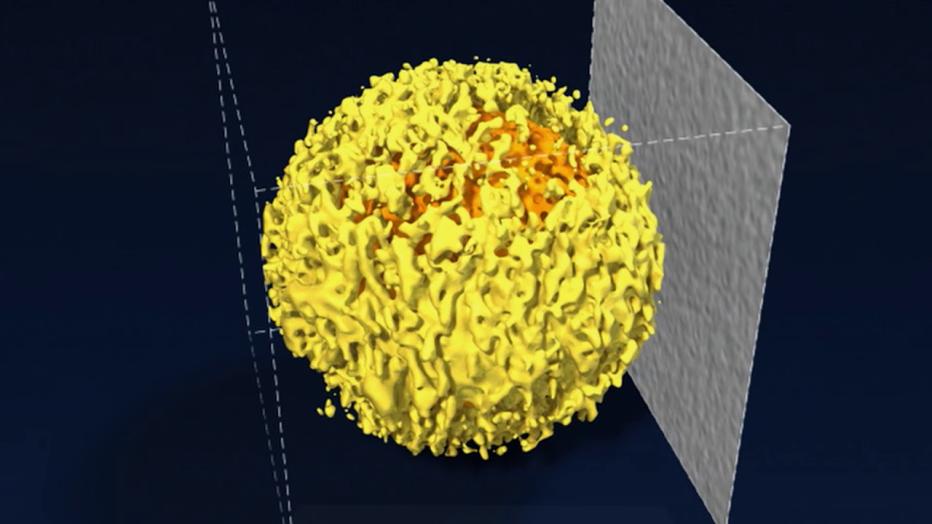
Award winning excellence
2020 – New South Wales Master Builders Association ‘Excellence in Construction’ Award for Innovation – Construction Technique/Equipment
2020 – New South Wales Master Builders Association ‘Excellence in Construction’ Award for Tertiary Building $50M - $100M


