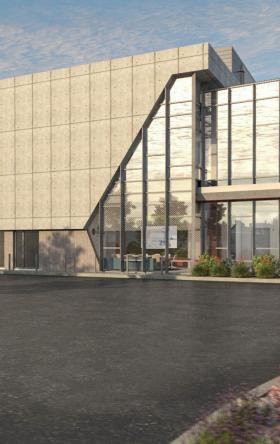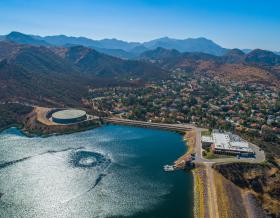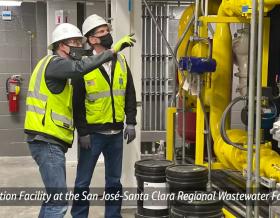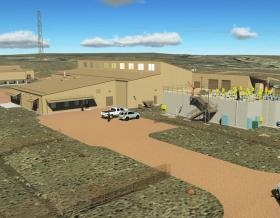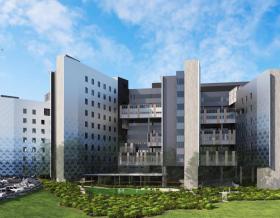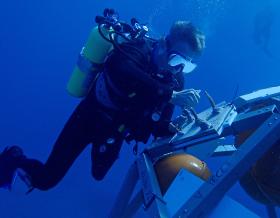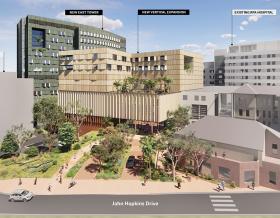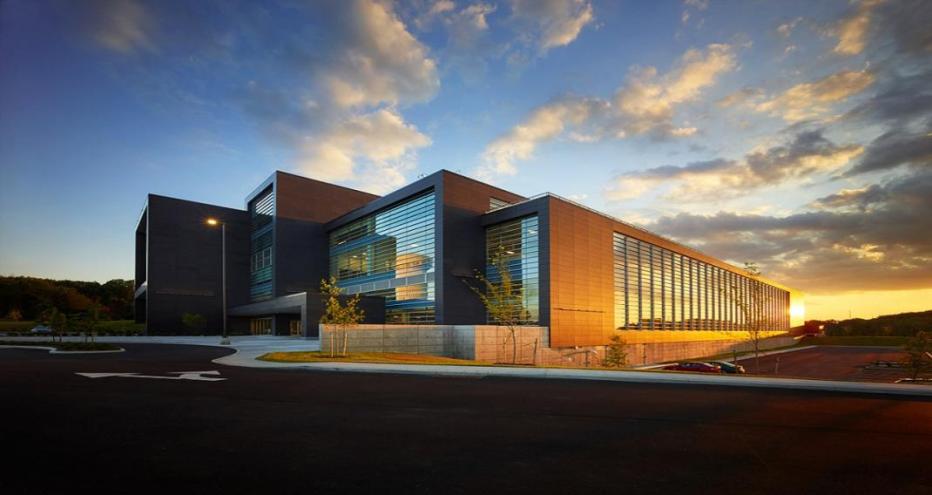
-
100
year intended facility lifespan, helping cut new product time-to-market in half
-
200 K
square feet of new space
Inside Industrial Scientific's headquarters
Industrial Scientific’s business is safety, they manufacture gas detectors, sensors and provide supporting services including data analytics to help make hazardous work places safer. They champion the 2100 Movement, committed to end death in the workplace by the year 2100.
IS3 is Industrial Scientific’s 200,000-square-foot global headquarters. This vertically -integrated facility houses a variety of wet, dry, product development and testing labs, pilot manufacturing space, office space, conference and training space, food service, fitness and recreation facilities.
Built to serve ISC for 100 years, IS3 features a granite clad, high-performance, pressure equalized building envelope and high efficiency building systems as well as other sustainability features. Designed for flexibility, the labs and pilot space include robust infrastructure and movable equipment and benching solutions served by overhead quick connect process services.
Industrial Scientific is an employee first company, and this building integrates all of their local employees previously located in four separate sites around Pittsburgh. For all its technical elements the building’s primary focus is to provide a collaborative, supportive, empowering network of spaces to support their employees. Design features include completely flexible work stations to accommodate a variety of work styles, a central atrium that houses food service and meeting spaces at every level and access to daylight and views from every part of the facility including the lab and manufacturing areas.
Although designed to serve Industrial Scientific for a century, this highly technical project was designed cost effectively at around $250 per square foot.


