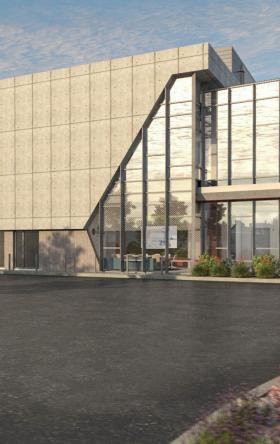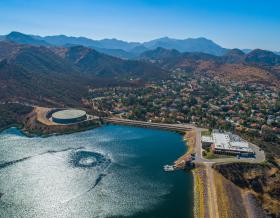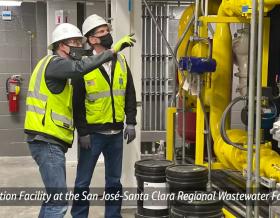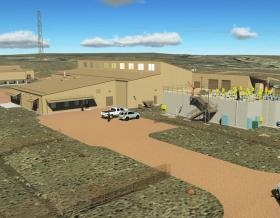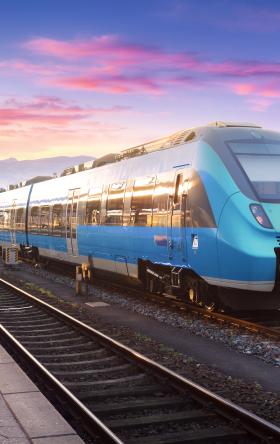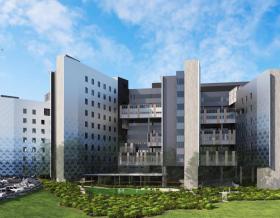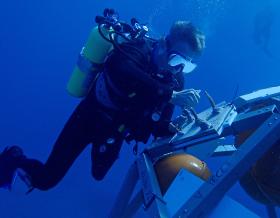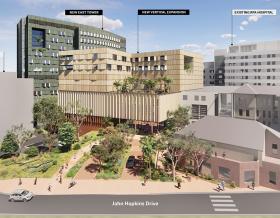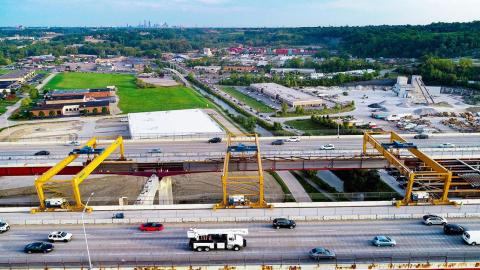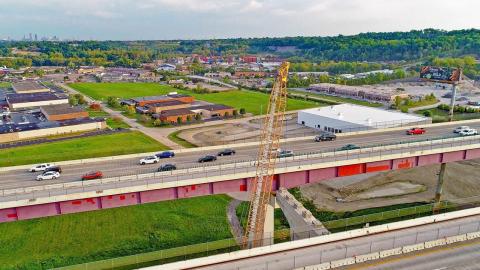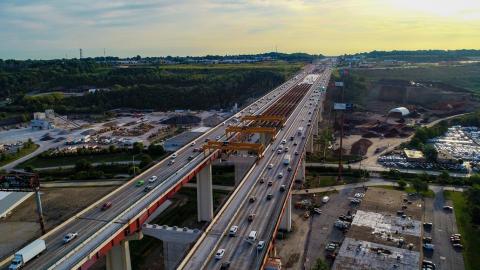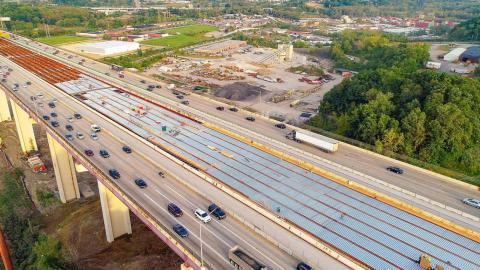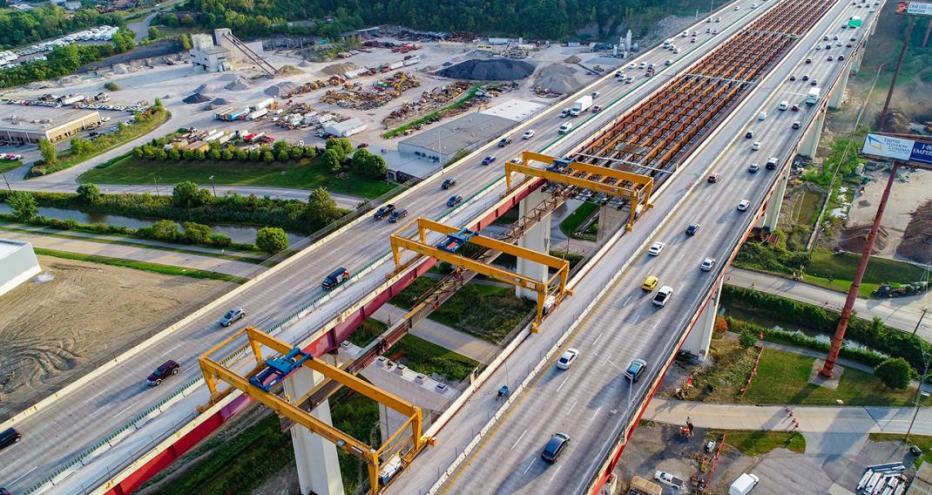
The Ohio Department of Transportation's $228 million I-480 Valley View Bridge project benefits the approximately 180,000 vehicles who utilize the existing I-480 bridges daily. One of the busiest freeway segments in Ohio, deterioration from age and high traffic volumes, necessitated repairs and replacement of the existing bridges concrete decks. To accomplish this task, without creating tremendous traffic delays due to long-term lane closures, the project called for construction of a new 4-lane bridge in the 90-foot space between the existing eastbound and westbound bridges.
With I-480 crossing up to 200 feet above the Cuyahoga River Valley below, conventional crane erection of the new center bridge was nearly impossible. Jacobs designed a new center structure to be erected using gantry cranes spanning between the existing structures. Now, the new center bridge allows for all four lanes of I-480 to be maintained in each direction while repairs are made to the existing bridges.
After repairs to the existing structures are made and the existing concrete decks are replaced, the new center bridge will provide two additional permanent lanes on I-480 in each direction. In addition to the significant bridge design work, the project includes design of reconstructed bridge approach roadways on I-480 to connect the new bridge to the existing highway system, drainage design along I-480 as well in the Cuyahoga River Valley below, traffic control, lighting and ITS elements.
Gantry Cranes Help Build High-Flying Addition to Busy Ohio Freeway

-
4150
foot-long, 15-span steel l-girder bridge
-
203
girders used
-
200
feet above Cuyahoga River Valley
-
18.5 M+
pounds of new structural steel used
“Everything about the project is large - from the overall length of the bridges, (4,150 feet), their height above the Cuyahoga River Valley (200 feet) to the massive quantities of structural steel, concrete and piling required to build the new bridge, all while making accommodations to maintain traffic on I-480, one of the busiest freeways in Ohio. Jacobs’ design proved extremely well during the construction phase and met ODOT’s objectives of maintaining traffic, minimizing delays to the motoring public, maintaining public safety, expediting the schedule, and ultimately saving money for Ohio taxpayers.”
About the I-480 Valley View Bridge
As part of the Walsh Design-Build (DB) Team, Jacobs designed a new center bridge crossing of I-480 over the Cuyahoga River Valley. The new center bridge is 4,150 feet long and rises up to nearly 200-feet above the Cuyahoga River Valley below. Situated in the median gap between the existing eastbound and westbound bridges, extensive engineering analysis was required to facilitate erecting the new bridge with gantry cranes spanning between the existing structures.
A cost-saving Alternative Technical Concept (ATC) proposed by Jacobs involved the development of a driven pile load test program during the design phase to quantify and incorporate the inclusion of long-term capacity strength gain (referred to as “setup”) of foundation piles driven in cohesive soils. Although pile setup is widely acknowledged and known to provide significant increase of vertical resistance capacity of driven piles over time, the current bridge design specifications do not provide design procedures for quantifying increased usable resistance capacity of driven piles due to setup. By installing test piles at the site of each foundation and then measuring the capacity strength gain of those piles over a period of weeks, Jacobs developed a rate of strength gain curve for each driven pile foundation. Ultimately, we were able to quantify significantly higher pile resistance capacities of the center bridge foundation piles compared to the traditional approach of determining usable pile capacity based primarily on end-of-drive criteria. This reduced the total number and length of piles required to support the center bridge foundation loads. Doing so saved significant construction cost due to reduced pile quantities, and also saved significant time during installation. Overall this approach saved millions of dollars.
Navigating the Narrow Median
A key aspect of the project involved the erection of the new center bridge located in the narrow median space between the existing I-480 structures.
Given the new bridge is nearly 200 feet above the Cuyahoga River Valley below, erection of the proposed center bridge structural steel was identified early on as a key challenge with significant cost impact. Conventional ground mounted crane erection of the center bridge structural steel was nearly impossible due to the constrained space between the existing structures and the nearly 200-foot height of the proposed center bridge. To solve this challenge, the team proposed the use of transverse gantry cranes spanning between the existing structures to erect the structural steel for the new center bridge. The DB contract required extensive analysis to confirm the adequacy of the existing structures to support the gantry erection loads while simultaneously maintaining 4-lanes of traffic on each existing structure in the east and westbound directions. As the lead designer, Jacobs performed extensive analysis during the bid phase to identify and mitigate risks and confirm the viable of the gantry erection approach. Jacobs further developed refined 3D finite element models and performed extensive analysis of the existing structures while coordinating closely with Walsh Construction to develop a viable structural steel erection sequence using transverse gantry cranes. The analysis and approach were ultimately successful as over 18 million pounds of structural steel for the center bridge was erected without incident or impacts to the existing structures – and without impacts to the traveling public.
The project included several impressive numbers:
- 18,500,000 pounds of structural steel
- Over 29,000 lineal feet of steel plate I-girders (5.5 miles)
- 66,000 cubic yards of concrete
- 10,500,000 lbs of reinforcing steel


