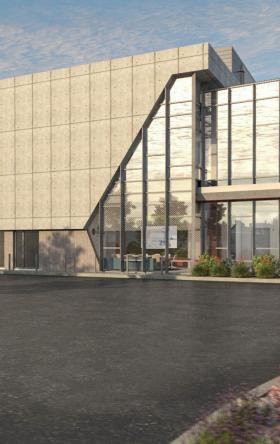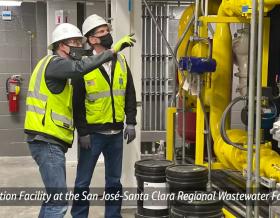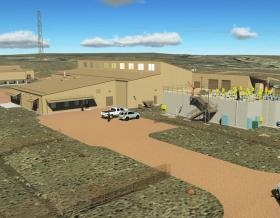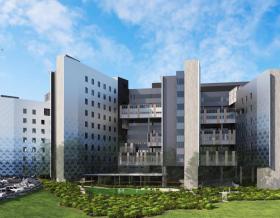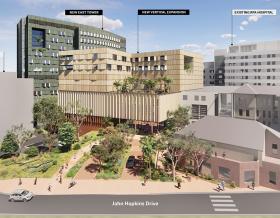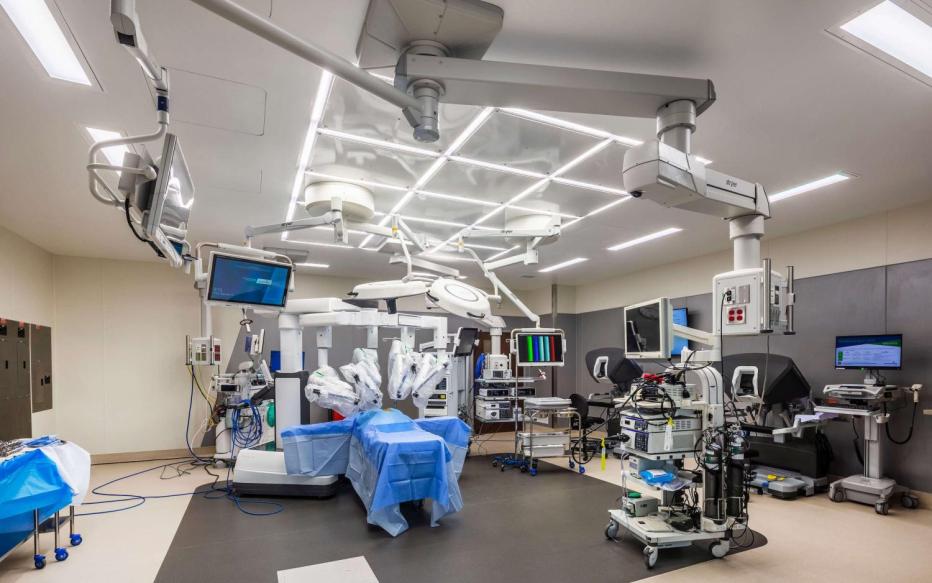
To treat complex surgical cases needing state-of-the-art care, AdventHealth chose Jacobs to complete construction and project management for a $256 million surgical center in Tampa, Florida. The largest surgical expansion in Tampa Bay history, the new Taneja Center for Surgery opened in October 2021 and is the last phase of a five-year program that included a horizontal expansion to the existing parking deck and a doubling in size of the existing central energy plant.
To accommodate the space and technology requirements for the latest in robotic-assisted surgery, AdventHealth Tampa needed to replace its existing operating rooms with a 300,000 square foot, six-story patient and surgical tower. This comprised 96 patient rooms and18 operating rooms, with space to build an additional six rooms. The objective of the design was to create a calm and peaceful healing environment for patients, families and visitors. The new addition was structured to allow for eight floors to be added to the building in the future.
Engineering News-Record, Southeast recognized the project with its 2022 Best Project: Health Care award.
Jacobs' role in the partnership
Jacobs provided master planning and estimating, focused facility condition assessment, program management and transition planning services for the client. Jacobs led the team of designers and builders to create a new front entry and experience to the hospital campus through the use of natural light and comforting finishes to welcome visitors to the facility. Jacobs worked with the team to develop the program to provide flexibility in the surgical and support spaces as well as the patient rooms.
-
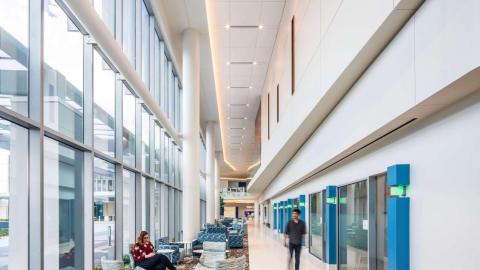
AdventHealth Tampa Hallway
-
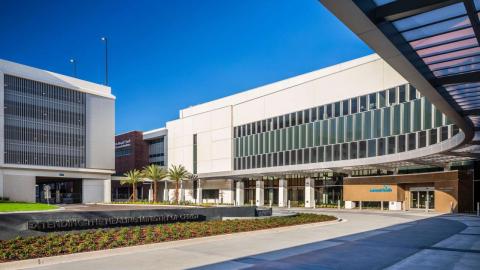
AdventHealth Tampa Outdoor View
-
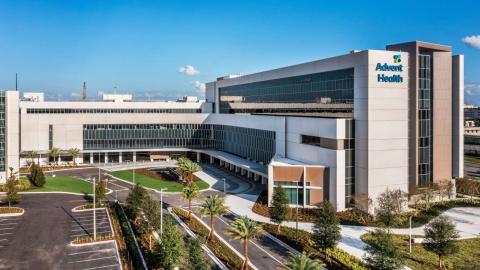
AdventHealth Tampa Building
The challenge and opportunity
The challenge to Jacobs' teams was to create a new surgical tower that accommodated the need for complex surgery cases using modern technologies with advanced infection-control techniques, while at the same time doing so in a natural, welcoming environment, leaving room for future expansion – there’s space to add 36 more private patient rooms, six more operating rooms, and 23 pre-and post-op rooms. This was accomplished by creating a facility that uses natural light for flora in the atrium and rooftop terrace areas that had room to accommodate a vertical three-story addition.
Solving for next steps
To provide space for a larger parking garage and future expansion, the old medical office building was demolished in September 2018. In addition to the patient rooms, a new two-level main entryway and canopy was created, along with a public space on the first level that houses a 160-seat auditorium, pre-admissions/registration and waiting area; coffee shop and deli, gift shop, offices, and a chapel. The new addition ties into the existing Pepin Heart Center Building on the first, second and third levels.
Included on the first floor is a brand new, state-of-the-art 14,000 square foot sterile processing department that provides the cleaning and sterilization of all instruments used in the entire facility. Jacobs' teams oversaw the work that doubled the size of that area to ensure a better layout of equipment, a more efficient flow of staff, and a more effective space for the sterile storage of cleaned instruments.
To make room for the 288 additional parking spaces, construction teams built a 117,000-square foot horizontal parking deck that attached to the existing garage over the drive-through in front of the Pepin Heart Center Building. To support the bed tower expansion, as well as the upgrade to the services in the existing facility, the central energy plant was expanded by 14,000 square feet. The Central Energy Plant expansion included HVAC equipment and piping upgrades, electrical equipment and infrastructure to support the new and existing demands, as well as additional space to support future vertical expansion of the new bed tower.
-
256
million U.S. dollars - cost of the project
-
300000
square footage of patient and surgical tower
-
96
patient rooms
“"The addition to AdventHealth Tampa will serve as the home to specialized care, visionary technology and medical expertise. It is a team of builders, architects, nurses, pharmacists, surgeons and planners who put together all the small details that make such a big difference at the bedside."”

Watch the project come together


