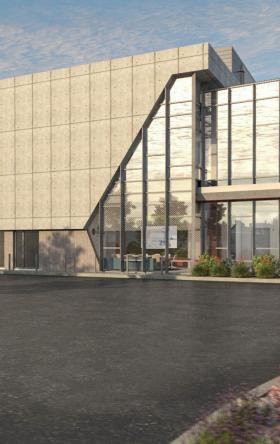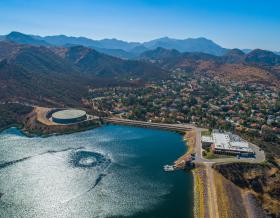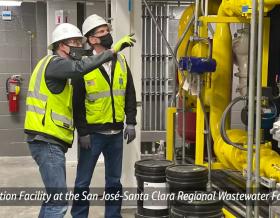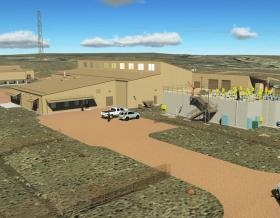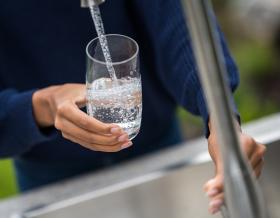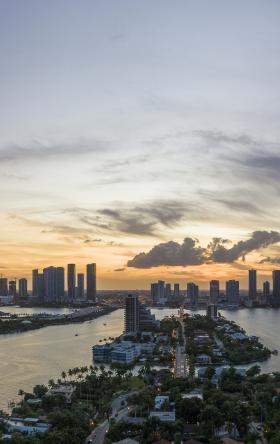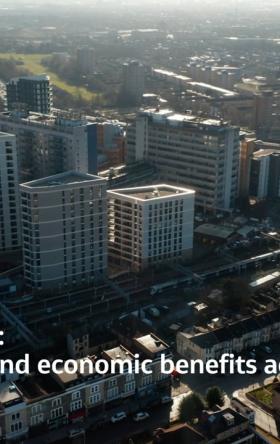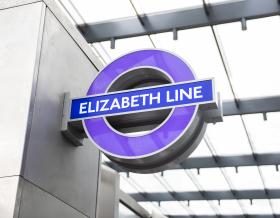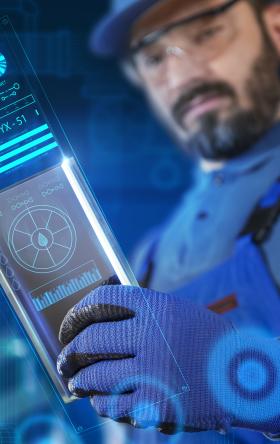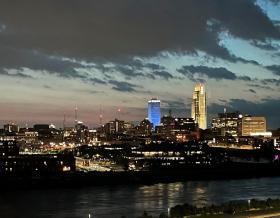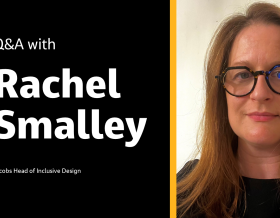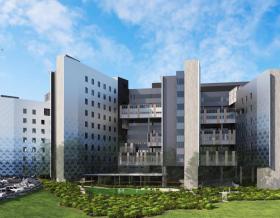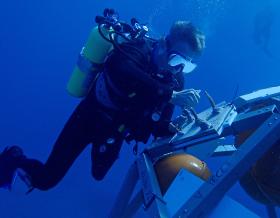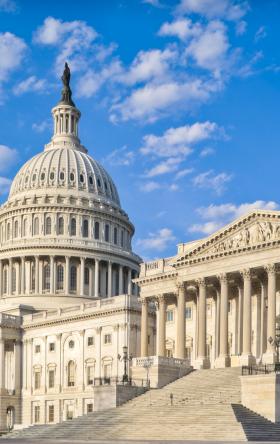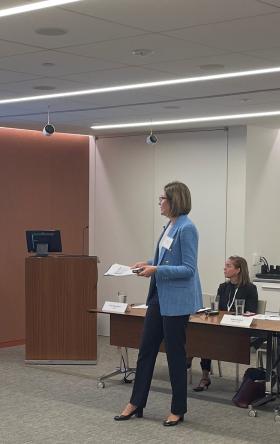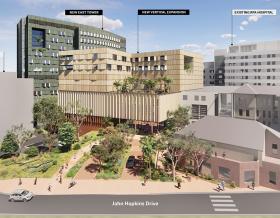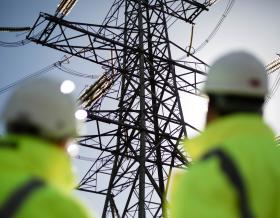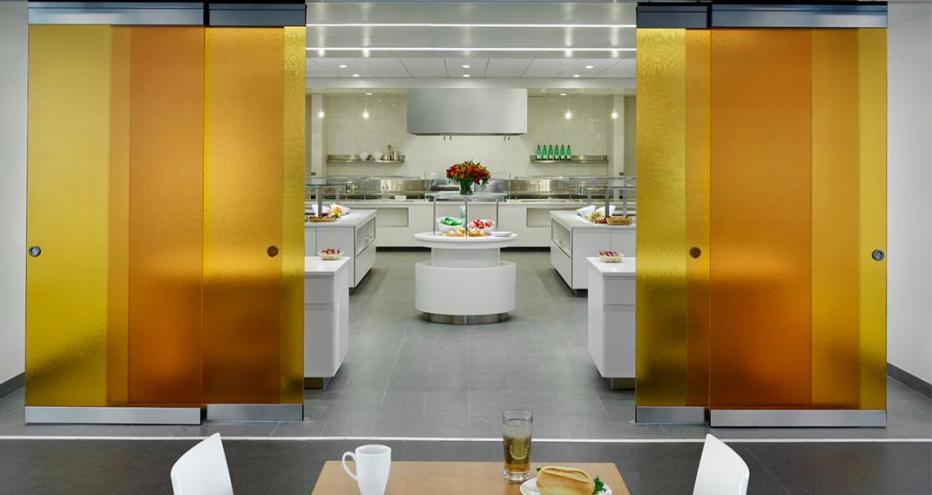
Saint-Gobain CertainTeed North American Headquarters
Founded in 1665 in Paris, Saint-Gobain has been a leader in innovative building materials for 350 years.
To that end, when it came time to design a new headquarters building in the Philadelphia region, the company envisioned creating a “living laboratory” where its research team can measure the impact its products have on a real workspace environment – and they partnered with Jacobs for the interior design and workplace strategies.
The 320,000-square-foot North American Headquarters – a 65-acre campus – has dramatically changed how St. Gobain’s more than 800 employees at the campus collaborate, with open-plan office space, collaborative work areas, a cafeteria, gym, an outdoor pond and fountain, and walking trails that encourage collaboration and inspire creativity.
“Saint-Gobain’s LEED Platinum certification demonstrates tremendous green-building leadership. The urgency of USGBC’s mission has challenged the industry to move faster and reach further than ever before, and Saint-Gobain and CertainTeed serve as a prime examples of just how much we can accomplish.”
-
40 %
water use reduction in sanitary fixtures
-
22
specified products, with environmental product declaration to demonstrate product lifecycle transparency
-
116
collaborative spaces and 1.3 miles of walking trails
-
30 %
energy savings predicted by energy simulations
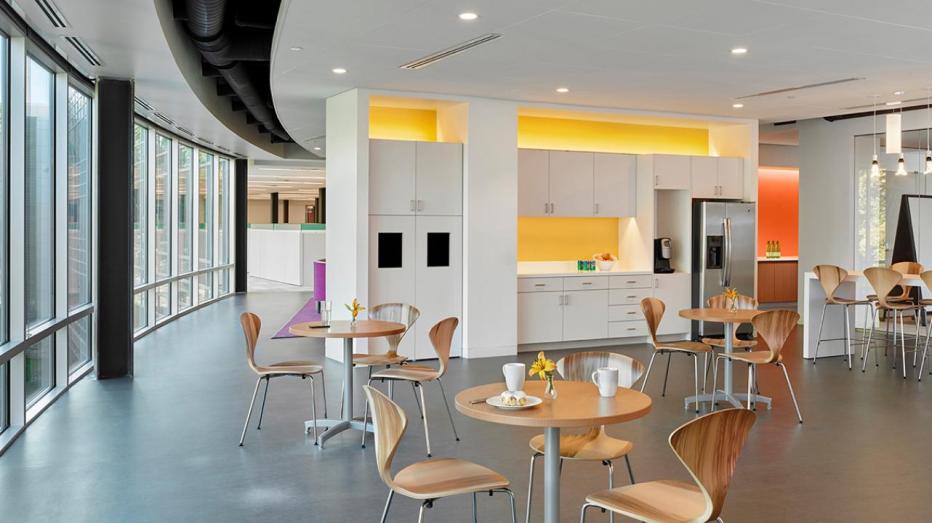
Saint-Gobain CertainTeed North American Headquarters
A sustainable focus, campus-wide
With open-concept office spaces, 116 collaborative spaces, a gourmet cafeteria along with other food and beverage spaces, a state-of-the-art fitness facility, a natural pond, fountain installation, and 1.3 miles of walking trails, the new Saint Gobain North American headquarters is raising the bar for the green building movement. Jacobs led the interior design and workplace strategies and provided predesign leadership that drove the campus-wide design.
The materials palette focused on maximizing the use of Saint-Gobain’s innovative products, from high-performance ceilings and carpets to their VOC reducing drywall. The building includes Saint-Gobain’s Sage Glass dynamic glazing products which transform to reduce direct solar gain to maximize daylight and minimize thermal gains.
The integrated design team focused on product transparency, demonstrating a commitment to life cycle impacts through the Environmental Product Declarations and human health impacts through the Health Product Declarations, collecting twenty of each.
The project also included a focus on integrated energy-saving strategies – occupancy sensors to control both lighting and HVAC in setback unoccupied modes, daylight dimming, and high-performance LED lighting representing significant lighting savings for the owner. The collaborative design process allowed for synergies between the core and shell building renovation to work seamlessly with the interior fit-out design efforts.
-
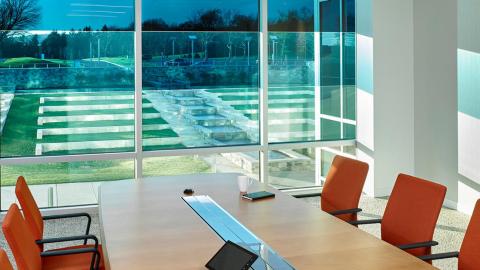
Saint-Gobain CertainTeed North American Headquarters
-
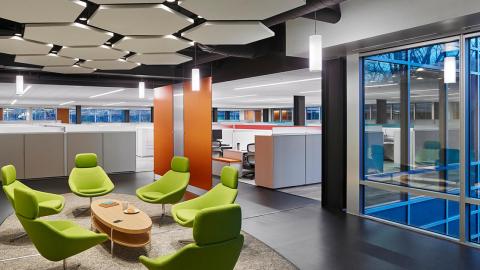
Saint-Gobain CertainTeed North American Headquarters
Sustainable sites
In an effort to significantly reduce the number of miles employees travel to and from the campus, the company is providing bicycle storage facilities, preferred parking for low-emission and fuel-efficient vehicles, electric vehicle charging stations, and a free shuttle service to and from the Paoli Station, which services Amtrak and SEPTA trains, for employees who choose to commute from Center City Philadelphia and other areas.
Water
Select landscape areas at the main entrance are irrigated. The irrigation system and the water feature utilize harvested rainwater, thereby reducing potable water use by 100 percent. Rainwater is collected from a 7,000-square-foot roof area and stored in a 25,000-gallon cistern on-site. High-efficiency plumbing fixtures reduce potable water demands by more than 40 percent, estimated to save over 640,000 gallons of water per year.
Energy
One of the main priorities of the project was to achieve superior energy savings. Through 3D computer simulation energy modeling, the building anticipates 30 percent energy cost savings when compared to a typical code-compliant office building. Minimizing external loads is achieved through the improved roof and wall performance, along with the electronically tintable dynamic glazing SageGlass. Daylight sensors are located along the perimeter of the building to measure incoming daylight levels and modulate the glass transmittance according to interior needs. SageGlass provides beneficial daylighting and views to the exterior while reducing uncomfortable glare and solar heat gain. Minimizing internal loads is achieved through the specification of energy-efficient LED lighting throughout, as well as Energy Star equipment and appliances throughout the facility. Overall lighting power density is reduced by over 40 percent below ASHRAE requirements.
Materials
The existing building was demolished for the structural system, and the structural system was reused in the new design. Approximately 90% of construction and demolition waste was diverted from landfill disposal. Materials were carefully selected for environmental and human health impacts. Saint-Gobain’s vast array of product offerings contributed to LEED calculations for recycled content, locally manufactured materials, and FSC-certified wood.


