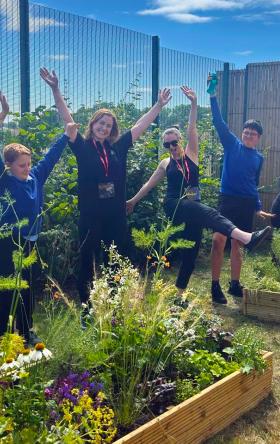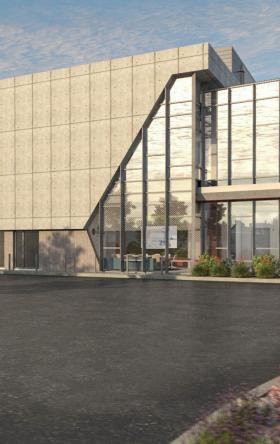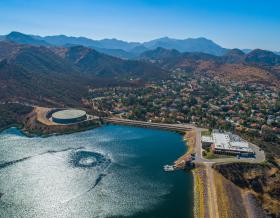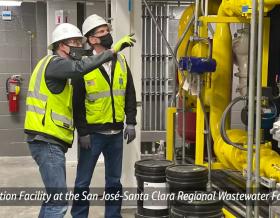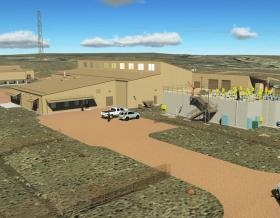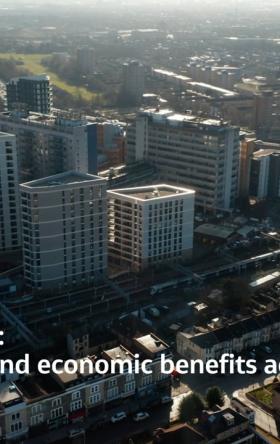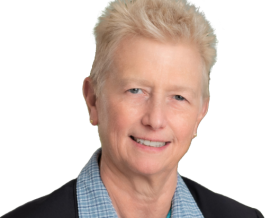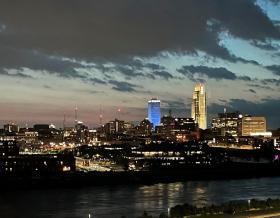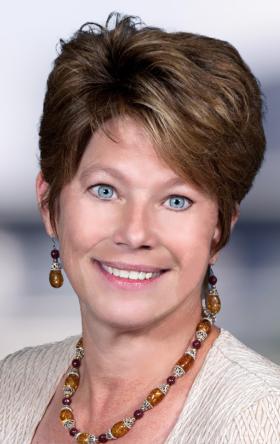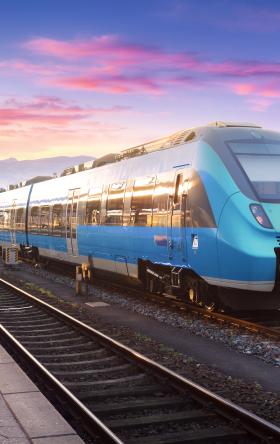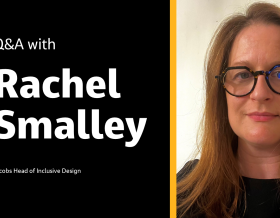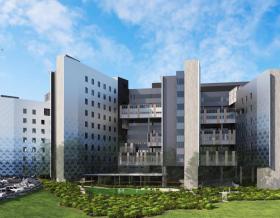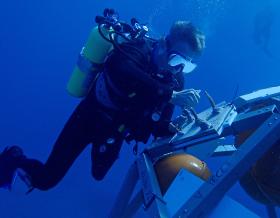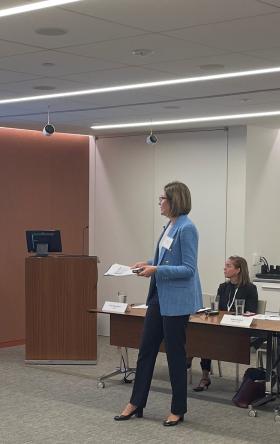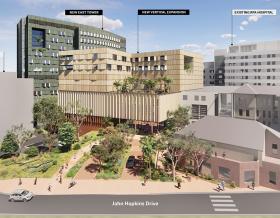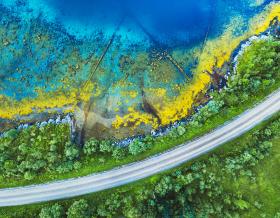The Northern Ballet project is a new £12 million city center dance building for Northern Ballet and Phoenix Dance Theatre, the largest center for dance in the U.K. outside London. Located in the thriving cultural quarter at Quarry Hill in central Leeds, we designed the six-story dance center to meet the demands of the two award-winning companies.
The building incorporates: seven dance studios including a 230-seat studio theater, a health suite, wardrobe facilities, office space and meeting rooms and a public exhibition space.
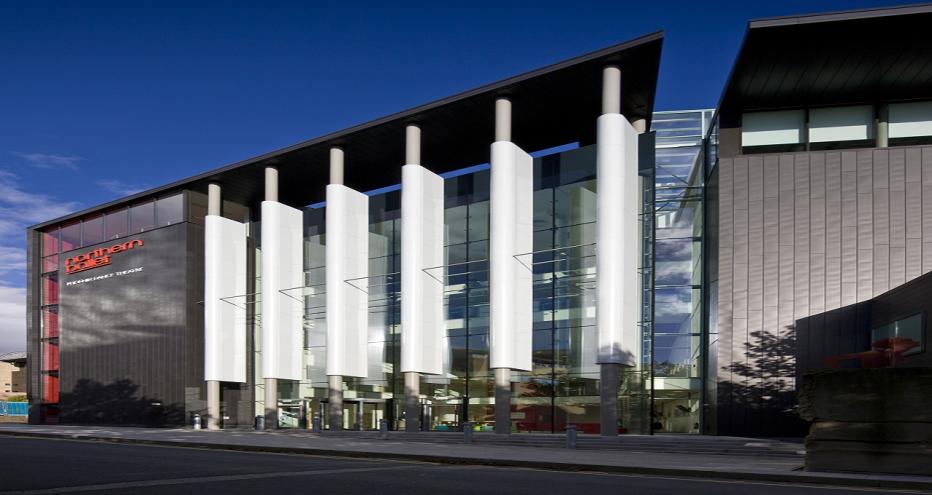
A Multi-Disciplinary Approach
The project was delivered as part of Jacobs Strategic Design Alliance with Leeds City Council, and was part funded by Arts Council England. The Architect lead Jacobs team provided a range of services including Architecture, Structures, Cost Consultancy and Mechanical Engineering.
The arrangement of the building on the site has provided a new landmark building in the cultural quarter of Leeds, providing a ‘Gateway’ building as the first development in a wider development masterplan for the commercial redevelopment of the Quarry Hill district of the city.
Since opening in October 2010 the building has proved to be hugely popular with dancers and the wider community, providing world class facilities, and a new regional centre of excellence for dance in the North of England. The accommodation has enabled Northern Ballet to host a wide range of community and youth activities, engaging with a wide audience and adding to the cultural offer and vibrancy of the city.
-
6
stories tall building includes seven dance studios, a health suite, office space, meeting rooms and wardrobe facilities
-
230
seat performance venue is Europe’s largest dance studio
Design Response
The building is used to prepare the touring program of Northern Ballet and Phoenix Dance Theatre, as a base for their Academies, and to deliver educational programs in partnership with Leeds Metropolitan University. Access to the facility is also encouraged by the wider community, through dance classes and performances, open days,
The site provided by Leeds City Council was a surface level car park on a prominent corner site of the Quarry Hill district of the city. A master plan for mixed commercial and residential use exists for the remainder of the development area to the north, and the new building provides an important landmark gateway to the wider development site.
The building has been designed to respond to the client brief, site context and orientation and promote awareness of the Northern Ballet and encourage access to, and participation in dance.
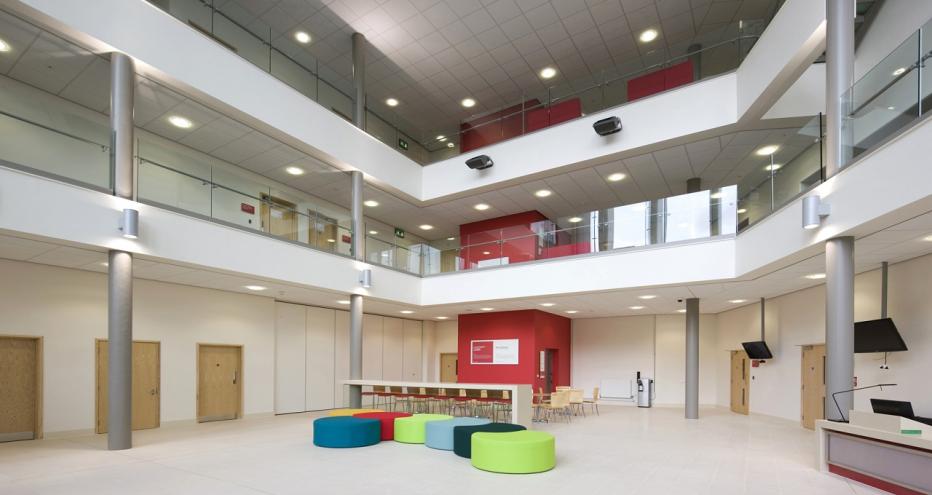
Dance Studios and Rehearsal Space
The building comprises three floors of double height dance rehearsal space. The ground floor studios can be combined to create a single 230 seat performance venue and becomes Europe’s largest dance studio. The studios were located on the main public frontage to provide a glimpse to passing public of the activity accommodated within, and also to create a sculptural form to the main frontage thereby creating a strong public image for Northern Ballet, a presence to the elevated Leeds / York railway, and to avoid creating the impression of ‘another office block’.
The rehearsal spaces are double height and windows have been provided at high level from internal spaces to provide views through to dance activity for those circulating around the building. The technical requirements of the brief require all of the studios to be capable of black-out. This in addition to the physical nature of the activities accommodated within this space has lead to mechanically ventilated studios, each of which is provided with direct access to external spaces in the form of balconies, to provide fresh air and relaxation between rehearsal routines.
Support Facilities
The support facilities (Changing rooms, Offices, Physiotherapy, Wardrobe) are located in single sided shallow depth plan along the north façade of the building. The spaces are mixed mode ventilation with natural ventilation used where possible. The internal uses to this space require varied levels of natural light and privacy. A regular pattern of opaque windows (which suits changing and WC areas) has been developed, and this has been overlaid with additional transparent windows to office and workroom areas where enhanced levels of daylight and natural ventilation are required. The use of translucent glazing to areas that are often designed as a closed facade (WC and Changing spaces) provides the flexibility to convert them to other office type accommodation at a later date should the balance of accommodation requirements change.
“The most striking element of this building is the clear priority given by the Architects to the art form. This building isn't offices with dance studios attached, it's a fantastic space for dance with everything required to support the art form at hand.”
Social and Community Space
The shift in the site geometry between York Street and St Peter’s Place is reflected in the plan form to provide a wedge of social and communal accommodation over 6 floors between the rehearsal and support accommodation. At ground level the space forms the entrance to the facility and acts as a foyer, pre-function and café space for performances. The space is used for exhibitions and is designed to encourage access to, and participation in dance by the wider community. The glazed six story space is designed to address the small scale public space in St Peter’s place, to create a strong presence and sense of arrival. On upper floors the social spaces accommodate Green Rooms for Northern Ballet and Phoenix; and an accommodation stair is provided to encourage professional and social interaction between the two companies. The upper floor of the building accommodates meeting rooms and roof terrace which provide views over the city, and can also be used as a function space. The social spaces have been designed to be used in a wide range of configurations and for uses from large scale functions to small individual meetings, providing opportunities for 3rd party income generation thereby helping to safeguard the long term financial viability of the facility.
Environmental Design and Materials
Vertical overhangs and deep fins to the entrance area provide solar shading to low angle westerly sun. The southern boundary contains several semi-mature plane trees which the developed design carefully retained – these provide solar shading to lower story’s of the south elevation at the peak of summer. The roof to the dance studios is Kalzip with a green roof which helps with drainage attenuation, biodiversity, and thermal insulation. Solar panels are also located at roof level. The project is currently undergoing the post completion BREEAM assessment, the tender stage assessment received a BREEAM excellent rating.
The building is of steel frame construction with an infill of structurally integrated panels (SIP), which provide a high degree of weather tightness and thermal insulation. The panels are clad with black, zinc rainscreen which was chosen for its crisp appearance and lightweight characteristics which combined with the sips panels lead to efficiencies in the structural design.
The facilities enable staff from both Northern Ballet and Phoenix Dance Theatre to come together. Before the move dancers and admin staff at Northern Ballet had separate kitchens and social spaces. Now there are two excellent shared 'green rooms' in which people can eat together and talk together thereby improving Company cohesion. The viewing galleries and windows in the doors means that there is a lot more opportunity for all members of staff to watch rehearsals and share the artistic experience. Dancers from each company have been particularly fascinated in watching their colleagues in the other company rehearsing and taking class.
“The new building has provided the space and opportunity for collaboration between Northern Ballet and Phoenix from working together on the official opening events to the planning of shared choreographic workshops in the summer, the possibilities exist which collaboration with all the other cultural organisations who neighbour Northern Ballet including West Yorkshire Playhouse, Leeds College of Music, Yorkshire Dance and the BBC. Dance training for young people is important to the future of both Northern Ballet and Phoenix Dance Theatre; from their Academies for aspiring professional dancers, to the students from Leeds Metropolitan University and other educational institutions who use the space and to the children who dance for fun in their open classes. It is a space which inspires them and gives them the opportunity to achieve their dreams and aspirations. The building has also allowed Northern Ballet to rehearse productions with its orchestra before the production moves into the theatre. This has created the right environment for a more complete Company where the Orchestra can feel the building is also their home rather than rehearsing in a range of spaces across Yorkshire. The new building has given Northern Ballet much higher public profile in Leeds. Many people in Leeds were unaware that they had a major international ballet company in their city, now it's difficult to miss it as the building has a visible presence on the Leeds skyline. People can access the building on a number of levels from either simply visiting the cafe/bar, by joining a dance class, by watching a performance. The building has given Northern Ballet ample opportunities to engage with the public in a way which hasn't been possible before. The public open day held to mark the official opening of the new building in January 2011 attracted more than 2200 people who came to look around the new premises as well as take part in taster dance classes and to watch performances and demonstrations. The building enhances Northern Ballet’s brand profile and gives a more complete picture of everything Northern Ballet offers.The building also allows Northern Ballet the opportunity to support other dance, arts, education and community organisations by welcoming them to use their spaces to create and show their own work. For the first time Northern Ballet has its own venue from which it can generate income through making it available for hire for conferences, meetings and other events. This offers Northern Ballet the opportunity to engage with businesses in a new way, opening up dialogue for potential new fundraising opportunities. Northern Ballet will also be able to inspire business through dance, through both the stunning facilities but also through the activities it can provide for team-building, management training or for fun.”
