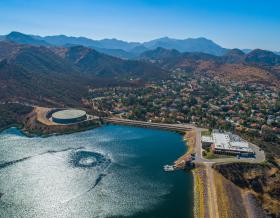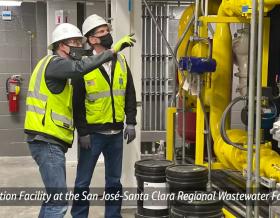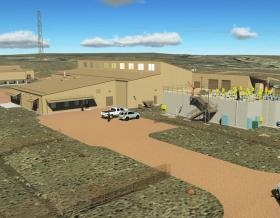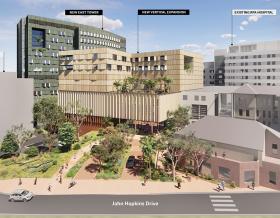Building the Future of Intelligence: NGA Campus East
From vision to reality in 48 months — consolidating five sites into one state-of-the-art campus for the National Geospatial-Intelligence Agency

©Paul Warhol
The National Geospatial-Intelligence Agency (NGA) is the nation’s primary source of geospatial intelligence for the Department of Defense, producing the maps, charts and data that help safeguard national security.
When Base Realignment and Closure (BRAC) legislation called for a single consolidated headquarters, NGA seized the opportunity to create more than just a building — they envisioned a facility that would redefine how intelligence professionals work together.
Jacobs, as part of a joint venture, led the architectural and engineering design of NGA Campus East at Fort Belvoir, Virginia, bringing together more than 700 professionals to address complex security, sustainability and flexibility demands. The new headquarters integrates the agency’s cultural transformation goals with its operational needs, fostering collaboration while meeting stringent national security requirements.
Design rooted in mission
The concept — “Celestial to Terrestrial” — draws directly from NGA’s role in understanding and mapping the Earth. From above, the main office building’s two curved, overlapping bars form the shape of an eye, symbolizing the agency’s vision and oversight. Inside, a central atrium serves as the heart of the complex, connecting workspaces and promoting interaction.
Positioned along a northwest-southeast axis at the edge of a plateau, the design leverages its surroundings: panoramic views over a creek valley to the west and a formal, secure public approach to the east. Supporting buildings are purposefully simpler, reinforcing the campus geometry while maximizing efficiency.
As the largest federally operated building to achieve LEED Gold certification at its completion, NGA Campus East is a benchmark in sustainable government infrastructure. The design incorporates energy-efficient systems, daylighting strategies and materials chosen to reduce environmental impact — all without compromising the agency’s operational security.
Delivered for mission readiness
From concept to completion in just 48 months, the project consolidated five separate NGA sites, streamlining operations and improving information sharing. Its scale, complexity and performance — culminating in national recognition from Engineering News-Record as one of its Best Projects in the Government/Public Building category — demonstrate what’s possible when mission goals, architecture and engineering align under a shared vision.
Did you know?
-
5
sites consolidated into one secure, collaborative headquarters
-
48
months from groundbreaking to completion
-
700 +
design professionals across multiple disciplines delivered the LEED Gold accredited campus
-

© Paul Warhol
-
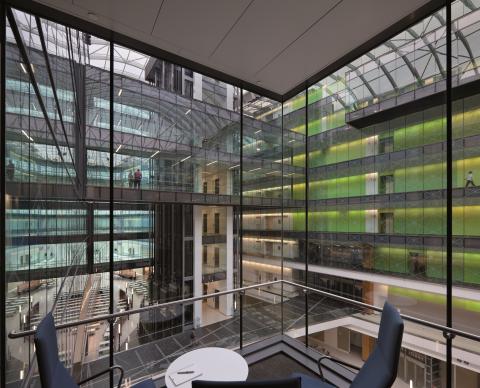
© Paul Warhol
-

© Paul Warhol
In the media
World Construction Network: NGA Campus East Headquarters, Virginia
Engineering News-Record: National Geospatial-Intelligence Agency Campus East, Fort Belvoir, Va.



