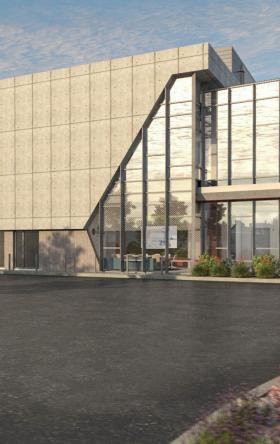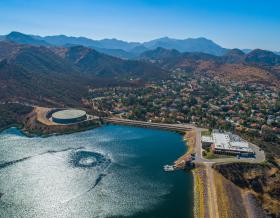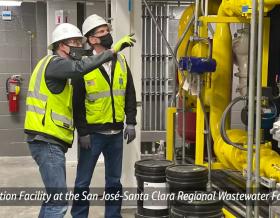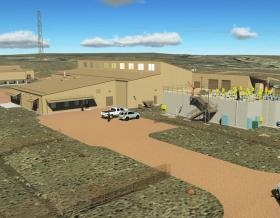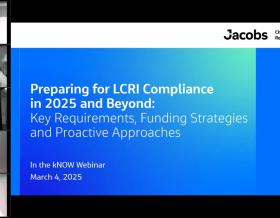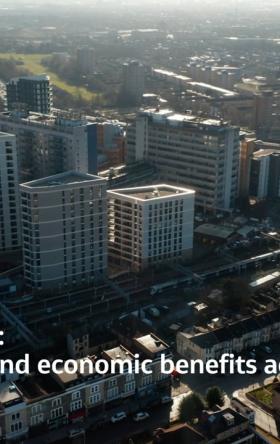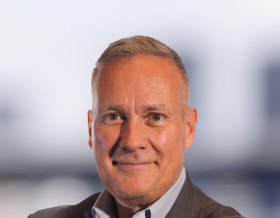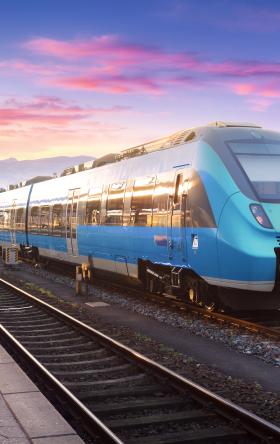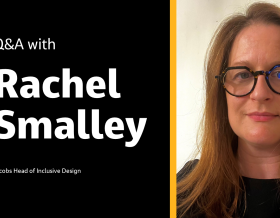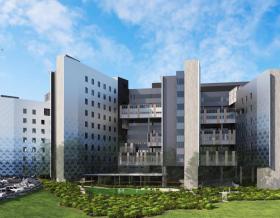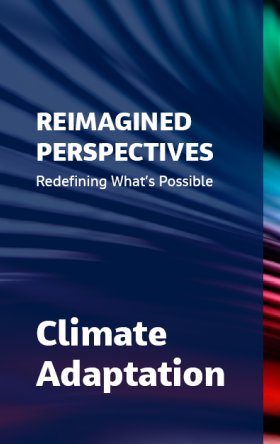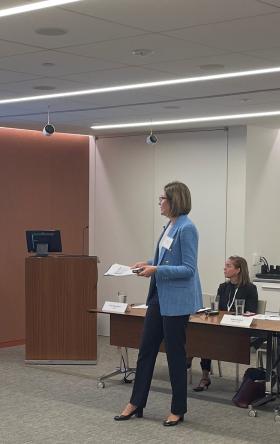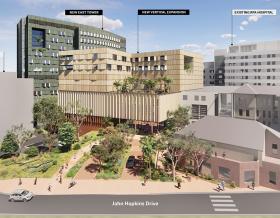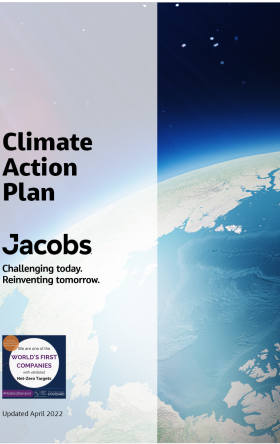Meet Filo Castore
Boston, MA, U.S.
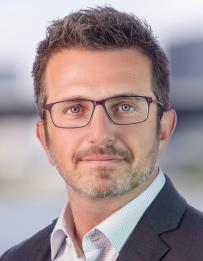
As Vice President, Client Accounts at Jacobs in Boston, Filo Castore draws on 31 years of experience to guide architecture and design teams through complex, high-value projects with a focus on corporate real estate/corporate workplace, real estate development, and industrial/manufacturing campus clients across the U.S. East. A licensed architect in Texas and Massachusetts, National Council of Architectural Registration Boards (NCARB)-certified and a LEED Accredited Professional for more than 20 years, he has earned a reputation as a visionary leader and trusted advisor to Fortune 100 companies, government entities and private clients.
Filo focuses on aligning design excellence with business strategy, serving as both a seasoned project leader and a “seller-doer” who cultivates long-term client relationships. His expertise spans design strategy, feasibility studies, interdisciplinary project management and contextual programming — all underpinned by a deep commitment to integrated high-performance and sustainable design.
Transforming innovation into place
Filo’s project leadership shines in spaces where science, technology and design converge.
At Houston Spaceport, he played a pivotal role in the design of Axiom Space’s new headquarters, a first-of-its-kind commercial space campus that supports spacecraft assembly, astronaut training and mission operations. More than just a building, the facility represents a new chapter in human spaceflight — linking advanced clean room environments and integration facilities with mission control and training infrastructure. Filo’s leadership helped translate an ambitious vision into a flexible, high-performance campus that will anchor the future of commercial space exploration.
In Boston’s Seaport District, Filo’s work with Eli Lilly brought to life a 355,000-square-foot research and workplace environment designed to accelerate breakthroughs in genetic medicine, biology and chemistry. The future-ready space blends high-performance labs with vibrant social zones, including a cognitive-inspired conference center, vintage Airstream pop-up restaurant and a biotech accelerator hub supporting up to 28 startup companies. With flexible lab design, immersive art referencing Boston’s neighborhoods and a strong focus on sustainability and user experience, the project reflects Filo’s belief that innovation flourishes in spaces that are agile, inclusive and deeply connected to their community. In parallel, Filo kept the high-performing design and operational layout aligned with strong financial outcomes — leading the Jacobs team with a focus on delivering measurable value and long-term business success.
Together, these projects exemplify his ability to shape transformative facilities that not only meet technical demands but also embody the aspirations of their industries — from charting new frontiers in space to rewriting the future of life sciences research.
Driving sustainable growth and community impact
Beyond project delivery, Filo has been a driving force in sustainability and design thought leadership. He has authored articles in Texas Architect Magazine, Bisnow and The Daily News – Galveston, exploring themes from affordable housing to resilient coastal cities.
His leadership extends to civic and professional organizations, including service as Board Member for the Cambridge Redevelopment Authority, Urban Land Institute Boston/New England and Commercial Real Estate Development Association (NAIOP) in Massachusetts. Previously, he chaired Houston Tomorrow, co-founded the Gulf Coast Green Conference and served in leadership roles with the American Institute of Architects (AIA), U.S. Green Building Council and CoreNet.
Recognized for his contributions, Filo has earned honors such as the Houston Business Journal 40 Under 40, AIA Houston’s Presidential Citation for Outstanding Service and multiple AIA design awards.
-
31 +
years in architecture, design and construction
-
100 +
projects spanning corporate, civic, life sciences and cultural sectors
-
20 +
years as a licensed architect, AIA member since 1996
-
20 +
leadership roles in professional and civic organizations
Get to know Filo
You’ve led projects ranging from innovation districts to global master plans. How do you approach design strategy when balancing technical excellence with client vision — especially in design-build environments?
Every design-build project demands clarity, trust and alignment. My approach begins with a deep understanding of the client’s vision and making sure our technical strategies empower that vision to scale. At Jacobs, we integrate business goals, constructability and design intent from day one, using collaborative workshops, rapid scenario modeling and cross-disciplinary insights to de-risk decisions early. The balance of rigor and creativity is what enables us to deliver speed, cost and quality — not as trade-offs, but as co-elevated outcomes. In design-build, strategy isn’t about choosing between vision and feasibility, it’s about amplifying both.
With the rise of artificial intelligence (AI) and data-driven design, how do you see architecture evolving in the context of advanced manufacturing and high-performance design? What excites you most about this shift?
AI and data-driven design are transforming how we imagine, plan and deliver the built environment — especially in sectors like industrial advanced manufacturing, where precision and resilience are paramount. What excites me most is the shift from reactive problem-solving to predictive intelligence. At Jacobs, we’re using computational design, digital twins and generative tools to optimize performance before construction begins. The opportunity isn’t just smarter facilities — it’s smarter operations, faster delivery and more sustainable outcomes. As Peter Zumthor said, “The greatest danger is standing still.” AI propels us forward — beyond “good enough” — into new frontiers of high-performance design.
You’ve worked across diverse sectors — from civic spaces to corporate headquarters. What principles guide your design thinking when creating spaces that are both functional and deeply contextual?
Across every sector, my design thinking is grounded in three principles: purpose, context and experience. First, we align every decision to the program’s purpose. Second, we embed the design in its cultural, environmental and operational context to maintain relevance and resilience. Third, we design for the human experience — because even the most high-performance building succeeds only when it inspires the people who use it. As Glenn Murcutt said, “Touch the earth lightly.” Every project begins with listening — to the site, the culture and the people — crafting spaces that feel inevitable, not imposed.
Jacobs emphasizes integrated delivery and interdisciplinary collaboration. Can you share a moment when cross-sector innovation or global teamwork led to a breakthrough in one of your projects?
One of Jacobs’ greatest strengths is our ability to mobilize expertise across markets, disciplines and geographies. A standout example is our work with Axiom Space at Houston Spaceport. By uniting aerospace specialists, advanced manufacturing engineers and workplace designers, we delivered a flexible integration and testing facility under aggressive timelines — without compromising technical excellence. That same playbook has driven breakthroughs for clients around the globe. Today, I’m excited to be leading the initial planning for a transformative, confidential manufacturing campus — a project already showcasing Jacobs’ unmatched ability to collaborate and deliver integrated, game-changing solutions.
You’ve said that sustainability and the triple bottom line are central to your work. How do you embed these values into projects from the earliest stages — and what does success look like to you in that context?
Sustainability isn’t a feature we add — it’s a mindset we start with. At Jacobs, we align stakeholders early around outcomes that matter: carbon reduction, resource efficiency, long-term operating costs and community impact. On projects like the LEED Platinum-targeted mixed-use research and office towers in Somerville, Massachusetts, this meant integrating passive strategies, energy modeling and material lifecycle assessments from the first design sprint. Success is when performance, profitability and people are elevated together — creating spaces that are resilient and meaningful. As Mathias Klotz said, “Simplicity is complexity resolved.” Elegant, functional solutions emerge when sustainability is embedded from the start — not applied as an afterthought.
“Architecture is about more than structures — it’s about people, purpose and possibility. At every scale and through every project, my focus is on translating vision into places that matter and endure.”


