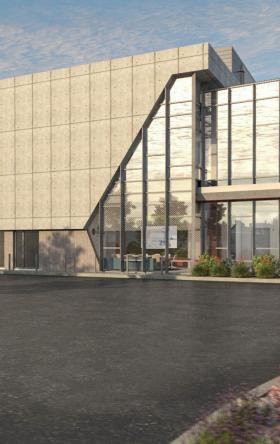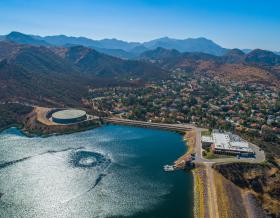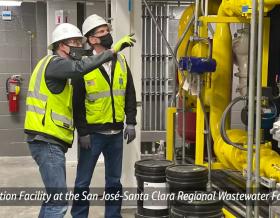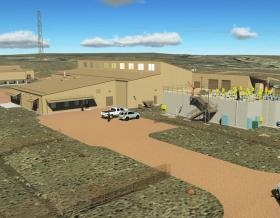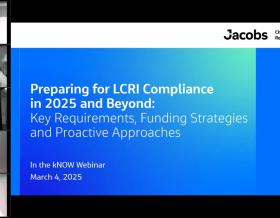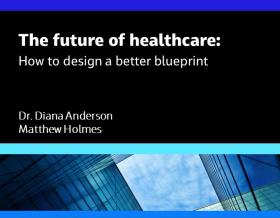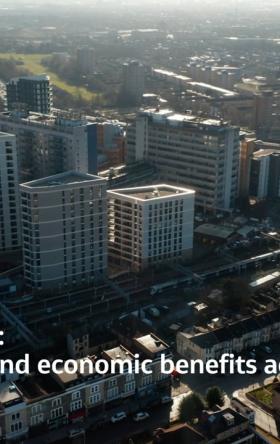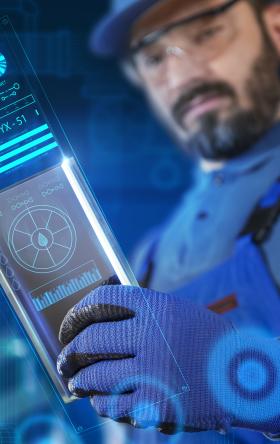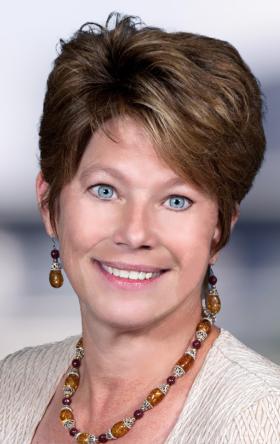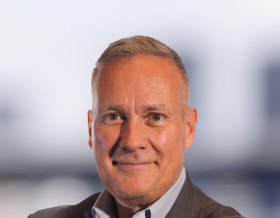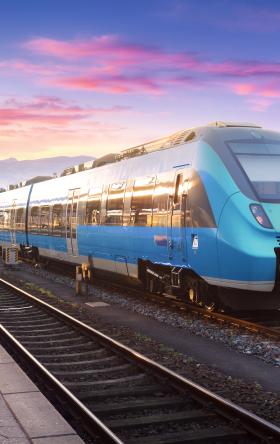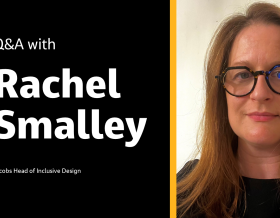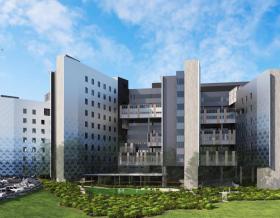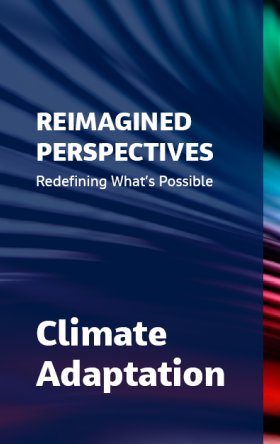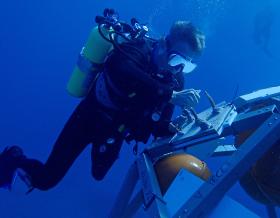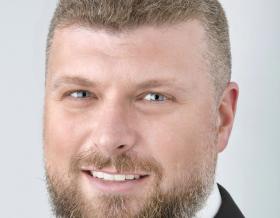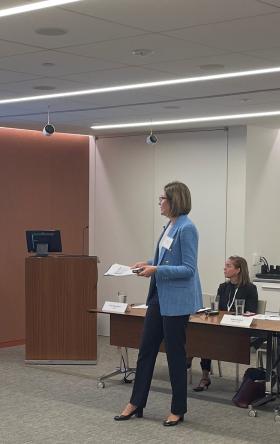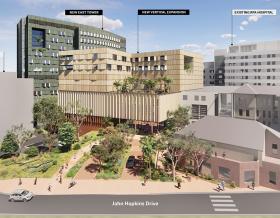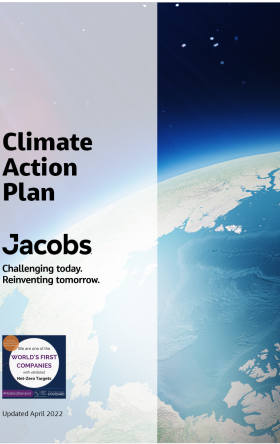Meet Andres Blohm
Philadelphia, PA, U.S.
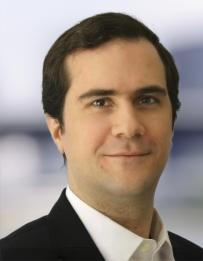
Andres Blohm doesn’t just lead projects, he leads transformation. As Mid-Atlantic Buildings Department Leader at Jacobs, he guides more than 140 architects, engineers and designers through some of the region’s most complex building initiatives.
With a dual background in architecture and civil engineering, he brings design insight and technical rigor to every phase of delivery, turning complex requirements into spaces that are resilient, efficient and human-centered.
Since joining Jacobs in 2013, Andres has led projects from concept through construction, specializing in master planning, design coordination, documentation quality and cost control. His teams have delivered high-impact environments for clients including Merck, DuPont and Kenvue — translating complex needs into intuitive spaces that support innovation and human experience.
Designing for performance and possibility
Andres works where vision meets execution: biotech campuses, adaptive lab renovations and high-performance workplace environments.
For example, at Merck’s biotech campus in Delaware, Andres led full architectural and engineering services for a 470,000-square-foot pharmaceutical research and manufacturing complex. The fast-tracked project, delivered via EPCM (engineering, procurement and construction management), integrated production, lab and warehouse functions into a cohesive, high-performance campus.
In New Jersey, Andres oversaw the design of a 100,000-square-foot lab extension for Kenvue’s global headquarters, aligning core-and-shell delivery with key construction milestones and enabling long-lead procurement. His work at DuPont’s Experimental Station involved a 90,000-square-foot lab renovation and 10,500-square-foot office addition, with phased delivery to minimize disruption and maximize flexibility.
These projects show what’s possible when vision, precision and collaboration align to deliver spaces that perform today and adapt for tomorrow.
Integrated design meets collaborative delivery
A champion of integrated delivery models like EPCM and design-build, Andres emphasizes early collaboration, strategic phasing and tight coordination across design, engineering and construction. The result: fewer delays, smarter sequencing and solutions aligned to long-term performance and operational goals.
Bottom line: these environments aren’t just built, they’re orchestrated to perform with precision, adapt with purpose and endure with impact.
“Integrated delivery isn’t just a project model, it’s a mindset. When design, engineering and construction move in sync from day one, we unlock speed, clarity and innovation. It’s how we turn complexity into opportunity and deliver spaces that perform, adapt and endure.”
Get to know Andres
-
13 +
years in architecture, design and construction
-
140 +
architects, engineers and designers working under Andres’ leadership to create functional, resilient and inspiring spaces
-
8 +
years as a licensed architect, American Institute of Architects member since 2017
-
1 M+
square feet of space reimagined as a lead architect and/or project manager
You’ve led complex lab and office environments for clients like Merck, DuPont and Kenvue. How do you balance rigorous technical performance with human-centered design?
Technical performance and human-centered design need to work together. Safety protocols, environmental controls and operational workflows are human concerns. By engaging subject matter experts and end users early, we deliver technical decisions that support the people using the space, fostering wellbeing, productivity and purpose.
How does your background in architecture and civil engineering shape your approach to resilient, future-ready buildings?
Resilience is essential. When architecture and engineering collaborate from the outset, we integrate structural strategies, site planning and future-ready technologies into a unified vision that creates adaptable, enduring spaces that can continue to serve communities over time.
What emerging challenges are clients facing — and how is your team helping them navigate complexity and deliver lasting value?
Clients are navigating climate resilience, evolving workplace models, regulatory shifts and rapid technological change. We help them navigate this complexity by aligning around clear priorities and translating those into actionable strategies. Whether it’s decarbonization, operational flexibility or smart building integration, our focus is on long-term value and adaptability.
Integrated delivery is often a catalyst for innovation. Have you seen these models unlock new possibilities in recent projects?
Absolutely. Models like design-build and EPCM streamline decisions and help teams reduce delays and respond to evolving needs. We’ve seen smarter sequencing, more efficient procurement and faster iteration, leading to outcomes better aligned with long-term performance.
As an architect guiding multidisciplinary teams, how do you translate diverse user needs into spaces that are functional, intuitive and inspiring?
It starts with listening — to users, to experts and to context. I bring a design-informed lens to project leadership, aligning disciplines early so technical requirements and user experience guide every stage of delivery. Through this collaborative process, we shape spaces that go beyond meeting technical requirements: labs that foster innovation, offices that support focus and connection and civic environments that invite pride and participation.


