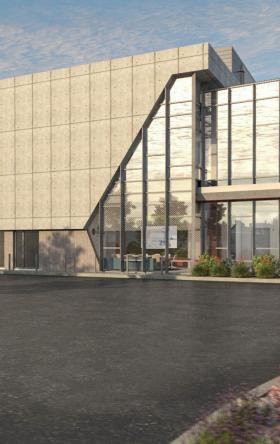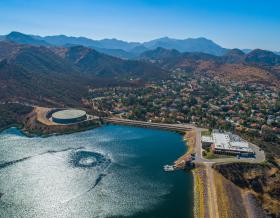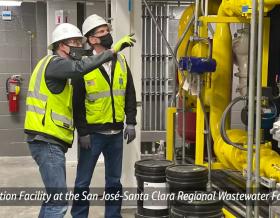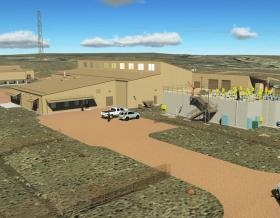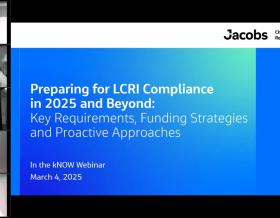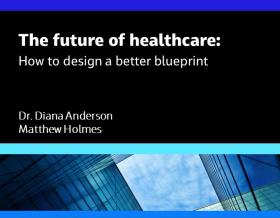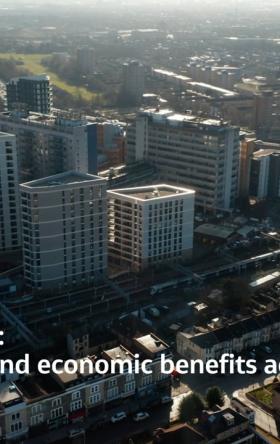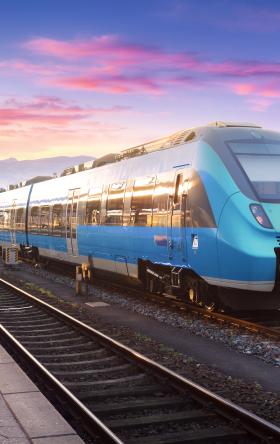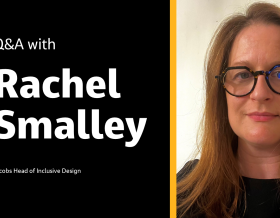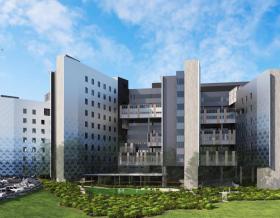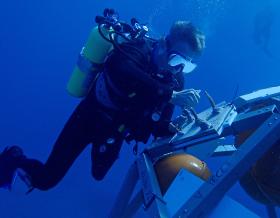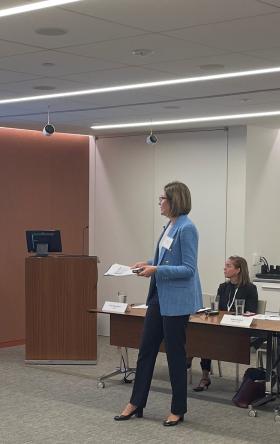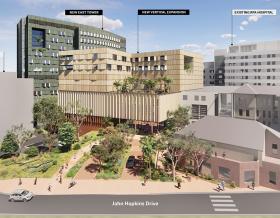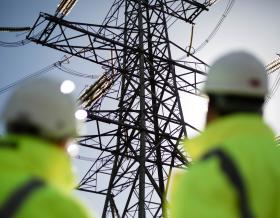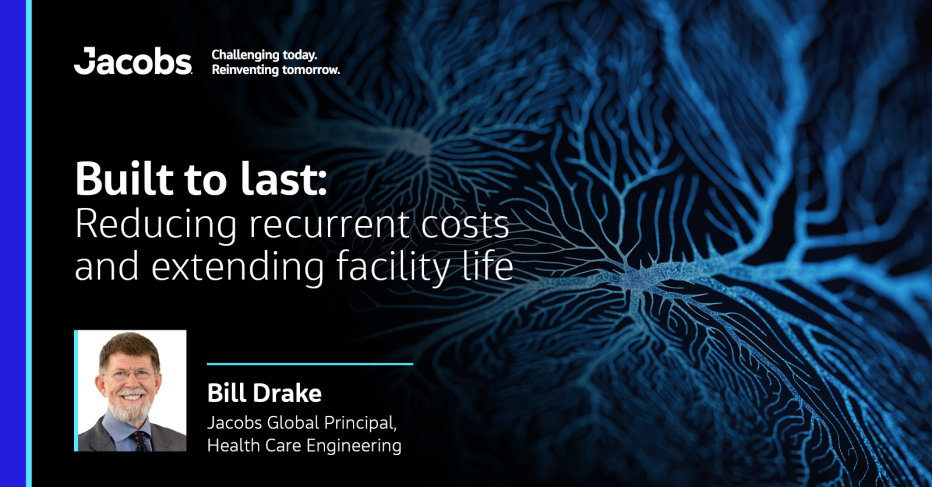
Healthcare systems in Australia and New Zealand face growing pressures - from rising costs to aging infrastructure. While clinical care is at the core, design decisions play a major role in a hospital’s long-term value and operational cost. Extending facility life and reducing recurrent expenses requires more than technical upgrades - it demands smarter planning.
In this article, I share four key design principles that can help healthcare facilities thrive over the long term:
- Long-term master planning
- Adaptability
- Maintainability
- Technology integration for maintenance
1. Long-term master planning
Master plans often focus on near-term expansion such as an additional emergency wing or inpatient unit. But real planning needs to look 50 years ahead.
Most hospitals will see ongoing demand for clinical services, not just beds. If capital costs are high now, they’ll be higher later - likely outpacing inflation. That’s why I advocate for a +50-year master planning horizon that not only addresses current needs but also provides a flexible framework for future redevelopment.
All new development should reference and update a “living” master plan. This helps maintain alignment with long-term goals, even as health delivery needs evolve.
2. Adaptability
Adaptability needs to be built into both the site and structures from the beginning. It starts with aligning facility design to long-term master plans. For instance, high-load areas like imaging departments must allow for regular equipment changes without costly disruptions.
It’s not just about space. Designs should include clear strategies for future service and equipment changes. That includes:
For structural designs:
- Provisions for floor and structural penetrations of small (i.e. pipes) and larger (i.e. ducts) penetrations. This should detail what can be added without additional strengthening needed and then what strengthening is needed for acceptable larger penetrations.
- Standardized floor plates and column grids to ensure hospital room modifications are not hindered by column arrangements that were placed to suit short to medium term floor arrangements.
- Clear guidelines for allowable structural modifications such as permitted number, size and proximity should all be included, along with base design data to assist future structural engineering design. The structural information should also include permissible distributed and point loads for all areas.
- Provide expansion space and capacity within the infrastructure to provide for the inevitable growth and changes arising from clinical requirements.
- Particular importance applies to risers as perhaps the most common spatial need that is difficult to accommodate is vertically services routes for added pipes and ducts, needing clear space and access provision for fitment of future services.
- Most of the various state health authority published guides and requirements include reasonable expansion provisions in space and capacity so complying with these as a minimum achieves a good outcome.
For building services:
Facilities should include full and clear documentation for future teams, showing acceptable sizes and placements for pipe and duct penetrations, floor loads and spare space for service upgrades.
The goal is simple: Every healthcare facility should be designed with adaptability considered as a core deliverable and come with a guide from the designers. The guide should document details and include drawings of the load and penetration capacities, expansion space and spare capacity so modifications can be performed efficiently in the future to meet evolving clinical needs.
3. Maintainability
Hospitals are expensive and hard to upgrade once built. So, it's critical that new facilities are designed for easy, low-impact maintenance over their life span and delivering longer economic life. Thus, together with good clinical planning, there needs to be good planning for maintainability of new facilities.
The overall quality and reliability of the engineering services as well as recurrent costs will be dependent on the maintainability of the facility. Maintainability must also extend to the ability to undertake refurbishment and replacement of engineering services so that as facilities age the engineering services can continue to provide reliable service.
Currently we are seeing two fundamental older types of facilities, those with and those without reasonable maintainability. Those with reasonable maintainability are generally seeing their engineering services infrastructure extend reliability beyond the typical expected economic life. However, those facilities with poor maintainability are often beyond their economic life with poor reliability and at increased risk of failure and/or faulty service delivery.
Some real-life examples of poor maintainability are:
- Chilled water pipe inaccessible and with extensive corrosion. Replacement cannot be implemented in existing location so have to plan disruptive take-over of occupied space and extended periods of loss of service.
- Major plant (chillers and cooling towers) poorly located and configured for replacement, resulting in major disruption and significantly higher cost compared to facilities with good planning and maintainability.
- Building main switchboard requiring replacement to meet expansion needs, where no spatial provision provided in the board for extra loads, switchboard room lacking in expansion space and supply via a single service. Required taking over other occupied space and a number of major electrical supply outages to make the change-over.
The message is that well-planned facilities that incorporate good maintainability extends the life of the engineering services and when finally in need of replacement/upgrade the cost and disruption can be significantly lower. The spin-on effect is extending asset life and reducing both costs and disruption.
4. Technology integration for maintenance
Technological advances are transforming how we maintain and monitor hospital engineering systems. From energy performance to predictive diagnostics, integrated systems offer new ways to manage cost and reliability.
With costs increasing and availability diminishing of maintenance personnel, coupled with higher compliance demands, engineering systems need to evolve to a high level of self-checking and diagnostics.
For example:
- Remote monitoring of thermostatic mixing systems: Enables real-time fault detection and removes the need for manual testing.
- Electronic smoke damper position indicators: Allow faster testing of HVAC smoke management systems with much less disruption to clinical operation.
- Control actuator feedback: Ensures actual movement of valves or dampers matches control signals, helping detect mechanical faults early.
These technologies can be tied into the Building Management System (BMS) for continuous data tracking, records and fast response. Many major equipment providers now offer remote monitoring to support predictive maintenance - reducing cost and improving reliability.
About the author

Bill Drake is a seasoned leader of multidisciplinary engineering and architectural teams, with more than 45 years of experience across healthcare, research and industrial facilities. As Jacobs Global Principal, Health Care Engineering, he combines deep technical expertise with hands-on experience including as a former hospital engineer at Royal Brisbane and Women’s Hospital.


