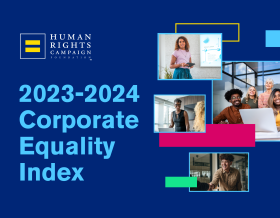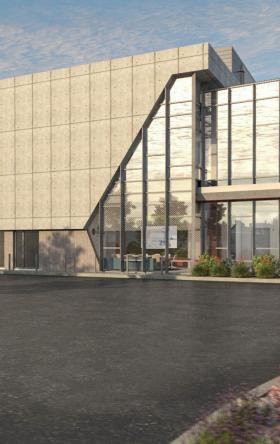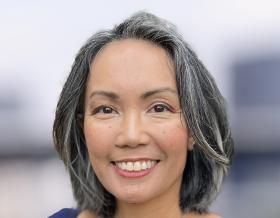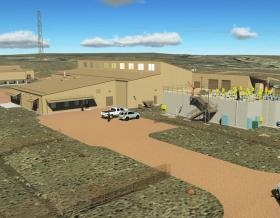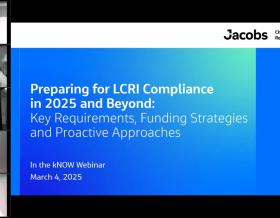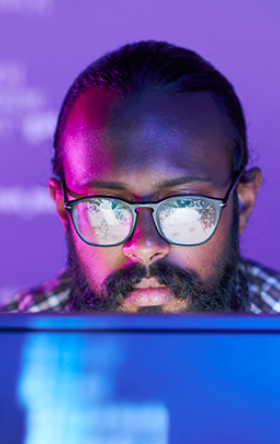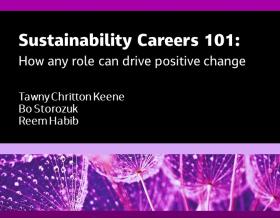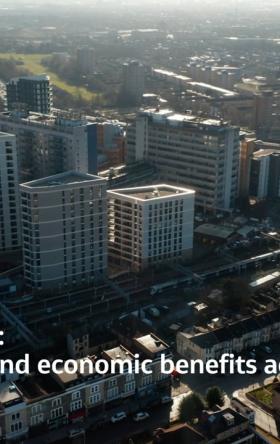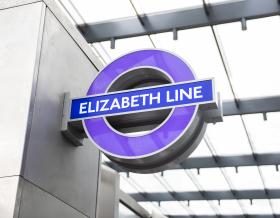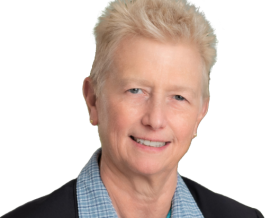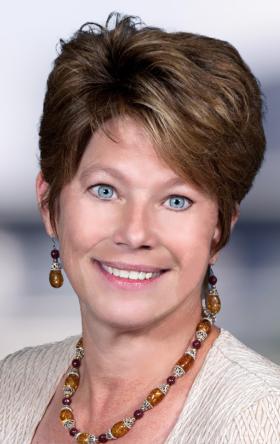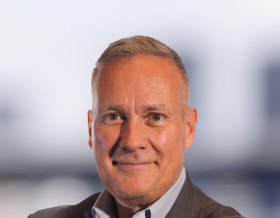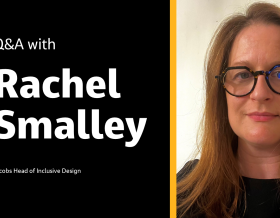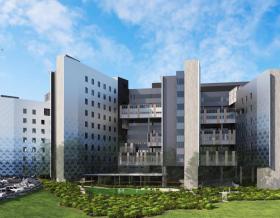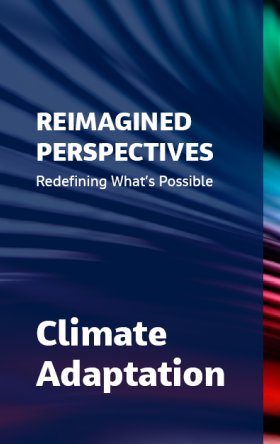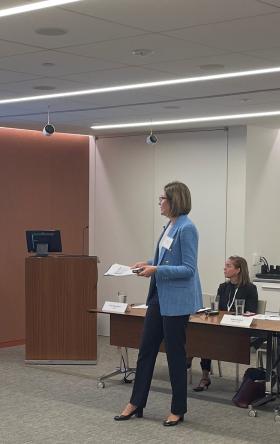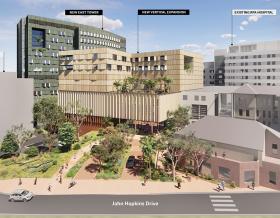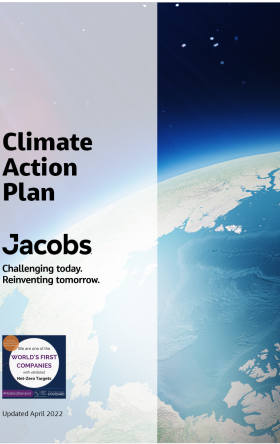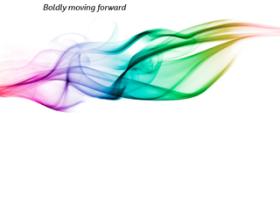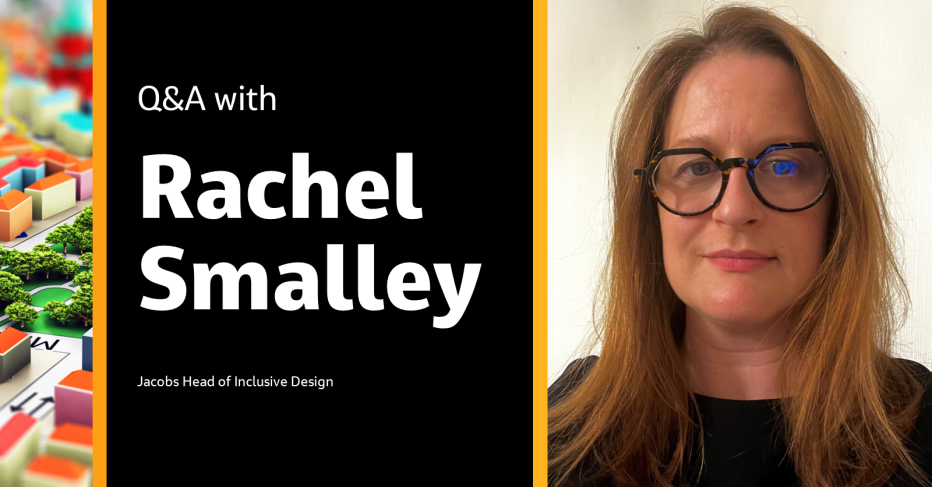
Inclusive design is one of the fastest-growing fields within the built environment, and our team at Jacobs is helping to set best practices and market standards through their work on giga projects, with local authorities and in consulting work globally. Rachel Smalley is leading a pioneering team filled with a broad range of specializations and bolstered by the latest technology.
In this article, Rachel shares her career insights and leadership lessons in developing and delivering the highest inclusive design standards worldwide.
What does your current role involve?
As Head of Inclusive Design, my role involves defining inclusive design for Jacobs and our clients, and a crucial part is ensuring we get the best out of our super-talented team.
Our versatile team has a range of specialties: architecture and town planning, data and analytics, building engineering, transport planning, operations and end-user engagement specialists. The team members have diverse backgrounds but have all specialized in inclusive design throughout their careers. Our work varies from global giga projects to local authority roles and specialist consultancy work.
We pride ourselves in providing our clients with data-informed, relevant and future-proofed solutions, delivered seamlessly and often invisibly.
What do we need to know about inclusive design?
The term ‘inclusive design’ is commonly used, but it’s heavily misrepresented and misinterpreted. Many discuss it in the context of Equality, Diversity and Inclusion (EDI) and industry representation — which is a crucial area of focus — but it’s not inclusive design. People also often use the term inclusive design when referring only to access for disabled people, and it goes way beyond that.
The biggest problem within both camps is that stakeholders believe they are implementing an inclusive design approach when they aren’t, meaning inclusive design is not being done. I’m not getting hung up on definitions, but these misrepresentations result in environments that aren’t suitable for a diverse range of end users.
We’re deliberately doing it differently at Jacobs. The success of our approach relies on a deep awareness of the different requirements of end users, including people's age, gender, gender identity, disability, faith, cultural background and pregnancy and maternity. The baseline question is this: Why should people have a different, less positive experience because they are perceived as being ‘different’? The answer is they shouldn't; the built environment must work for as many people as possible.
Our process includes considering how people would escape or leave an environment, including emergency egress and fire safety. It’s crucial to consider people's requirements in an evacuation situation and remove any potential barriers. Inclusive design also covers the space between buildings and public transport. The end user journeys are a vital part of the conversation.
What does Jacobs offer in inclusive design?
We combine technical engineering and social understanding to create welcoming spaces that promote participation and work effortlessly for a range of end users. We work closely with our clients to help them feel comfortable, confident and connected to their end users. Our services are tailored to client requirements, the project location and cultural context.
Thanks to our team’s combination of specializations, we provide a bespoke service. Our clients want places that work for people, and we help them with that. One of the biggest reasons for our success is that we consider a comprehensive range of end users at the earliest possible stage. To cite a basic example: within building design, it’s common to have level changes. To provide level access, a ramp is added to an already set design to overcome the level change. An inclusive design approach would consider all users from the start and the building would be designed with no level change so everyone can use the same entrance and approach. This means a ‘sticky plaster’ of a segregated ramped approach isn’t needed.
It's a straightforward example, but it shows how to future-proof design from the outset instead of relying on retrofitting solutions. It’s potentially much cheaper, more sustainable and offers better value. It also typically results in better-looking schemes as the solutions are integrated and buildings are not ruined by forced add-ons or afterthoughts.
With inclusive design, we consider today's population and future ones too. Doing so creates sustainable and resilient buildings by investing in inclusive design from the start. In addition, an inclusive design approach can also positively affect culture and employee engagement as you consider your employee’s requirements and make them mainstream design considerations from the start. It creates flexible, adaptable places that people want to work in. This approach can improve worker wellbeing and retention, and help businesses build diverse workforces by having suitable accommodation for a broad range of end users.
Our team provides inclusive design insights and office portfolio strategies for new and existing buildings. We also create and facilitate stakeholder engagement programs to understand opportunities. Our services include design review and planning process support, inclusive workplace strategy, post-occupancy evaluation, optioneering and opportunities assessment, international standards review and advice for global portfolios, and evidence-based analysis of occupancy and usage data.
How does inclusive design change people’s experiences?
Our approach to inclusive design is people-focused. We consider how people will feel in an environment and how we can give them the best possible experience. Inclusive design should be seamless and invisible, people should not even know the environment has been carefully shaped to be usable, inviting and comfortable- they simply have a better experience.
Take the example of a hospital. A hospital can often be a stressful, complex and busy environment where people may feel anxious. Applying an inclusive design approach to the design of a hospital can reduce that anxiety, rather than add to it. If a person is positively impacted by the space around them, it makes their experience easier and more comfortable. Quality lighting, well thought out acoustics and intuitive navigation are just some of the design features that have been shown to support mental wellbeing. We aim to create spaces that are comfortable and welcoming by thinking holistically about the space and the user experience.
“We’re deliberately doing it differently at Jacobs. The success of our approach relies on a deep awareness of the different requirements of end users, including people's age, gender, gender identity, disability, faith, cultural background and pregnancy and maternity. ”
What role does technology play in inclusive design?
We’re privileged to work on the biggest infrastructure projects globally, and they offer the ideal opportunity to use the BIM transition and parametric design approaches to embed and integrate inclusive design earlier within the development process. Technology helps us consider a wide variety of end-user requirements and highlights where we can automate some of the steps in design, checking and review.
Automation is critical to achieving efficiency at scale and it ensures greater consistency in our approach and delivery. Technology helps us unlock valuable design insights and, crucially, higher satisfaction for the end users. It empowers us to harness a data-driven approach where we collect massive amounts of crucial user data to inform everything we do.
We’re also seeing a rise in built environments being designed around app use, but as always, we need to question the assumption that all people can use apps and certain pieces of technology. We’re learning lessons in these pioneering projects that will define global best practices and develop the discipline of inclusive design, which benefits our present and future clients worldwide.
How has your background helped prepare you for a career in inclusive design?
I left university with an undergrad degree in human geography and transport planning and a postgrad in human geography in disability studies. After my first job at Marks & Spencer making Christmas hampers, I managed to land a dream role: access officer with Leeds City Council. The job was focused on access for disabled people, as at that time, inclusive design wasn't an established discipline or approach. I worked in building control for seven years and really enjoyed it, as it offered a broad range of work and excellent learning opportunities.
My next role was as the principal advisor on access for the Mayor of London in 2012 and 2013 during the London Olympic Games. I then returned to Leeds City Council picking up a few new ‘side’ roles, such as national president of the Access Association and specialist advisor to the House of Commons Women Equality Select Committee. I also served on the Building Regulations Advisory Committee (BRAC), a statutory body that advises the Secretary of State on building regulations.
Additionally, I undertook consultancy work which earned me a permanent role with the current Mayor of London as his principal advisor on access and inclusion. I was responsible for several London Plan policies, including inclusive design, and following the Grenfell Tower tragedy, fire safety. The Department for Leveling Up, Housing and Communities (DLHUC), then seconded me across the river to develop new national planning policy requirements on fire safety in response to Dame Judith Hackett’s recommendations – now known as Planning Gateway One. After that, I sought new opportunities to change the world, and it led me to Jacobs.
What’s the career achievement you’re most proud of?
I'm torn between the policies I've worked on and my role as a specialist advisor for the House of Commons Select Committee. I worked with politicians, which was fascinating, and drafted recommendations that are still, five years later, influencing lasting change in government.
Being part of several British Standards committees for the past 17 years has also allowed me to be part of drafting key standard documents, which are crucial to bringing about positive change.
However, my most proud achievement is the opportunity to create our inclusive design team. Inclusive design dovetails neatly with Jacobs’ values, and our company culture has helped us create what I believe to be the best inclusive design team in the world.
What makes Jacobs different from its competitors?
It’s about the scale of the challenges we take on and the depth of talent, both unparalleled at Jacobs. I can't quite believe I'm saying that because I have megalophobia, a fear of larger objects, but it is amazing that I'm getting to work on the biggest projects in the world — which is truly inspiring.
These immense infrastructure projects provide so many opportunities to change the world. Even if everyone we work with only uses 10% of what we recommend regarding inclusive design, they can then apply that to work for the remainder of their careers creating widespread ripples of change globally — the type that can literally change the world.
About the interviewee
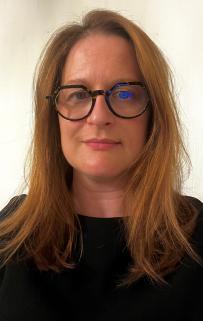
Rachel is the Head of Inclusive Design at Jacobs, a Chartered Building Engineer and a Chartered Town Planner. She was appointed as a special advisor to the House of Commons Women and Equalities Select Committee in 2016 and led the Access Association as their national president for seven years. She has sat on British standards committees for over 15 years and is the chair of the committee responsible for the BS8300 suite of documents relating to the creation of accessible and inclusive environments.
Whilst working for the Department for Levelling Up, Housing and Communities, Rachel developed and delivered ‘planning gateway one’ of the new building safety regime. She has worked for the current and previous Mayors of London as a principal advisor on access and inclusion, drafting the current London Plan policy on inclusive design, accessible housing and fire safety. Rachel has also worked in local authority building control and was appointed to the Building Regulations Advisory Committee from 2015 to 2020.
Rachel and her talented, diverse team of global specialists are empowering Jacobs to build a better, safer and more inclusive world through inclusive design.
You might be interested in...
Join #OurJacobs team
What drives you drives us as we work to build a better world – together. At Jacobs, every day is an opportunity to make the world better, more connected, more sustainable. We’re always looking for dynamic and engaged people to join our team. Bring your passion, your ingenuity and your vision.

