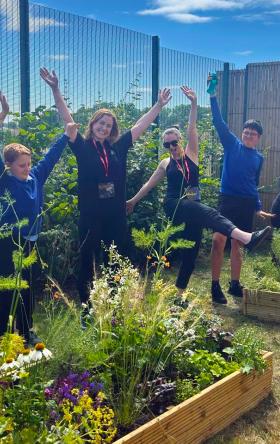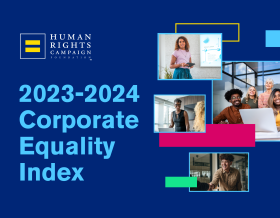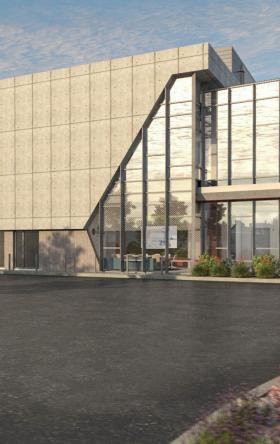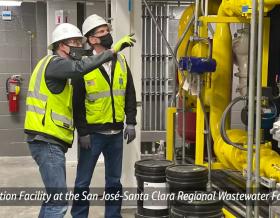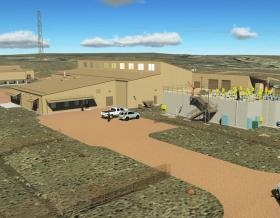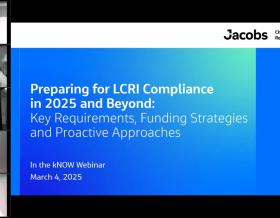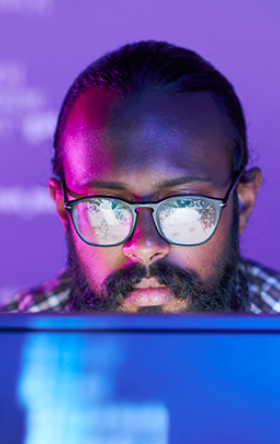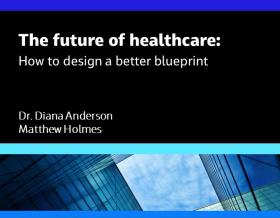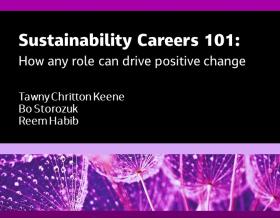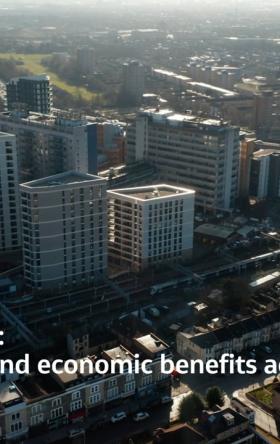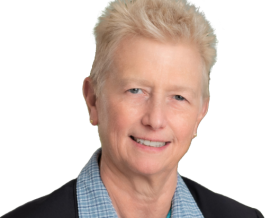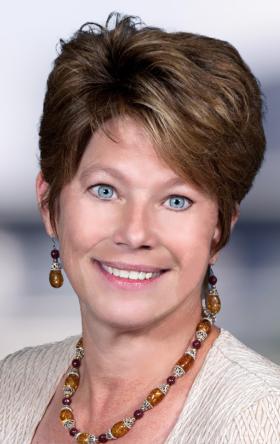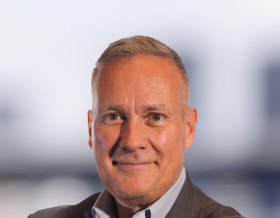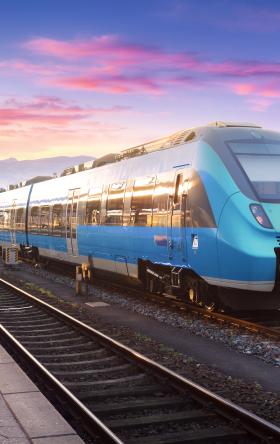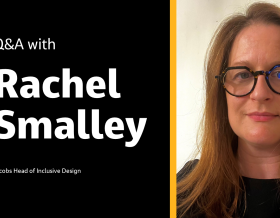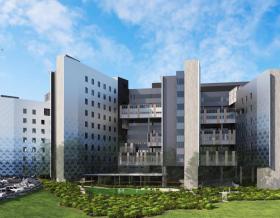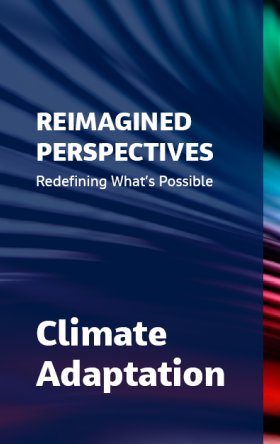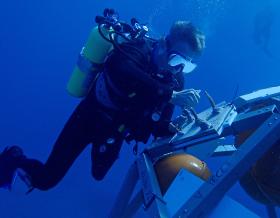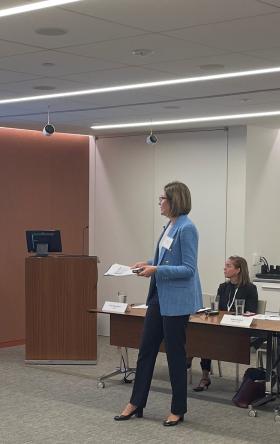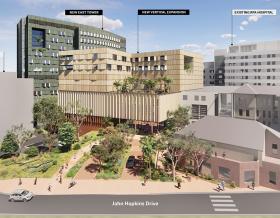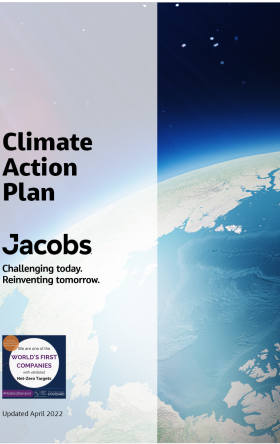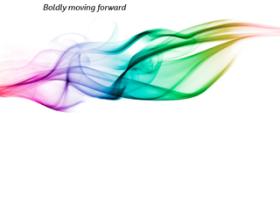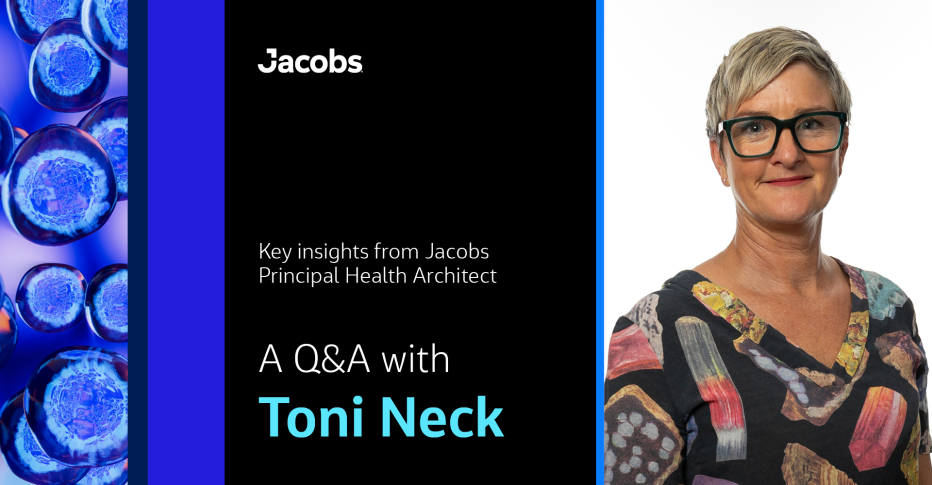
Delivering major health infrastructure projects is a complex and costly endeavor with lasting impacts on the communities they serve. Toni Neck, an award-winning principal architect at Jacobs, brings more than 20 years of experience in health planning and design, delivering enabling, engaging and sustainable healthcare facilities across Australia, Asia and the Middle East.
In this Q&A, Toni shares Jacobs’ approach to designing person-centered healthcare environments that cater to diverse user needs while enhancing the overall wellbeing of communities.
Tell us about your career journey so far.
With more than 30 years of experience as an architect—20+ years focused on health and aged care projects—my portfolio includes a diverse range of facilities, from small regional hospitals to large urban tertiary and quaternary hospitals, as well as aged care homes of various scales. Before specializing in healthcare, I worked on a range of architectural typologies, including residential, multi-residential, educational, and heritage projects—building a solid foundation for my later work in healthcare.
Since joining Jacobs in 2021, I have been instrumental in establishing the Perth Architecture team and expanding our presence in Perth and Western Australian. Beyond my professional work, I have actively volunteered on various committees for the Australian Institute of Architects (AIA), served as both an informal and formal mentor, and am a member of the State Design Review Panel (SDRP) for the Western Australian Planning Commission (WAPC) and the Department of Planning Lands and Heritage (DPLH).
My commitment to inclusive and enabling design has led me to serve as the state and national chair of the Enabling Architecture Committee, where I advocate for these principles across all architectural typologies and aspects of the built environment.
Why is it important to involve a diverse range of stakeholders/users in the planning and design stages of healthcare facilities?
Healthcare buildings are among the most public and essential types of social infrastructure. They must reflect the broad spectrum of society, accommodating a diverse range of people with varying abilities and needs. Creating these community assets requires gathering a broad range of perspectives and ideas to develop a well-rounded solution that doesn’t favor a specific group. We focus on user experience, striving to empathize with those who will navigate and utilize the building.
Engaging stakeholders and users too late in the design process —or lacking diverse user involvement— can create challenges in adapting designs effectively, or, worse, result in a non-inclusive environment. This can lead to re-documentation, repeated user consultations, additional costs and project delays. With programs and budgets often under pressure, early and inclusive engagement fosters a more resilient, effective solution that benefits both the project and its users.
What are some common challenges you have faced when collaborating with stakeholders, and how did you overcome them?
Ensuring everyone at the table has an opportunity to contribute is essential, as louder voices can sometimes dominate discussions. I often ask the quieter people in the room if they have anything to contribute. By actively listening and focusing on key concerns, we can translate into workable, effective solutions.
Encouraging participants to put away distractions, such as phones, fosters better engagement. Incorporating assistive technology and asking users what they need to actively participate in the discussion is important. For example:
- Live captions for accessibility
- Stable Wi-Fi for those with hearing implants or devices
- Limiting multiple conversations to maintain clarity
- Summarizing meeting outcomes so all participants align on key takeaways and next steps
Another challenge is a lack of transparency in communication and governance among all stakeholders. Establishing a simple, clear structure that everyone agrees to follow has been highly effective, particularly on large projects where multiple stakeholders, high information volumes and competing demands can create complexity.
Can you provide examples of successful projects you’ve worked on where stakeholder collaboration led to improved patient and community outcomes?
At Karingal Green Aged Care Home, the design team, builder and client collaborated to create a fully finished prototype of a resident bedroom. Through interviews and interactive sessions with staff and residents, valuable feedback led to modifications in the bedroom and en-suite layout and fit-out.
At Alexandra Hospital, the psychiatric and pediatric inpatient units underwent iterative workshops, where diverse perspectives informed ward layout adjustments. These refinements created a more open and welcoming environment for patients while helping mitigate anti-social behavior toward staff.
What are the key elements of person-centered design in healthcare facilities and why is person-centered design so important?
Person-centered design is essential in all forms of the built environment, especially in healthcare settings, where hospitals serve as both places of healing and workplaces. Patients and carers often experience physical and emotional vulnerability, while staff work long hours to provide care and support hospital operations. Understanding the workflows and journeys of staff, patient and carers is key to effective person-centered design. It involves integrating practical requirements with sensory and emotional elements — touch, sight, hearing, smell, spiritual and emotion — to create an environment where everyone feels safe, welcome and empowered to work or heal. In patient rooms, giving individuals control over window treatments, privacy levels or connections to the outside world can enhance their recovery and reduce hospital stays. This is especially critical for long-term patients, for whom the hospital becomes a ‘home away from home’. Thoughtful design can incorporate familiar elements and features from home to improve comfort and well-being.
What role is technology playing in supporting person-centered design in healthcare facilities?
Effectively integrating technology in buildings can significantly enhance user experience and comfort. For example, digital tools can assist with navigation through a facility, guide users to appointments, and empower patients to control their immediate environment by adjusting air, lighting, and potentially heating within their rooms. For neurodiverse individuals, tailored technology can help manage sensory inputs, allowing them to regulate their environment through lighting, sound, and visual aids. Innovations such as konnekt videophone, room or bed sensors, wearable devices, robots and exoskeletons are already being used in nursing homes and hospitals to support connection, independence and recovery. Technology is —and will continue to play —a crucial role in making buildings more adaptable and supportive for everyone.
How do you balance cost constraints with the need to create high-quality, person-centered healthcare environments?
Navigating the often-competing demands of a healthcare environment like capital and operating costs with staffing and patient experience is not unusual. It often requires compromises, exploring affordable alternatives or sometimes sacrifices. Success comes from distilling decisions down to the core objective, such as person-centered care or staff efficiency, and ensuring every choice enables rather than impedes that objective.
A careful budget analysis helps align financial resources with desired outcomes, preventing disparities between aspirations and affordability. Considering whole-of-life costs and using financial and qualitative data supports informed decision-making. Pre- and post-occupancy evaluations and building assessments provide essential data to support design decisions and budgets for current and future facilities. Our custom “ECHO” tool, which assesses the clinical efficiency and effectiveness of the health infrastructure, has been successfully used in New Zealand and is now being adopted in Australia to inform capital investment.
About the interviewee
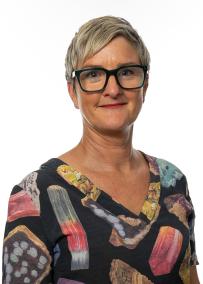
Toni is an award-winning principal health architect at Jacobs in Perth, with more than 30 years of experience. She is passionate about how the built environment and good design can improve the lives of the people who live in, work in or interact with buildings, places and spaces.
Toni’s focus has been on healthcare projects, particularly acute hospitals and aged care homes, where she understands the complex and varying demands required of these facilities. Using her skills to create environments that reduce patient length of stay, minimize stress for patients or staff, enable someone with dementia to feel less anxious or confused and help staff to perform at their best. Toni is now broadening this focus to creating enabling, engaging, socially, economically and environmentally sustainable solutions for all typologies across the built environment to enhance health and well-being at both an individual and community level.
