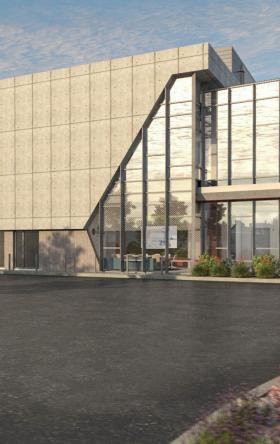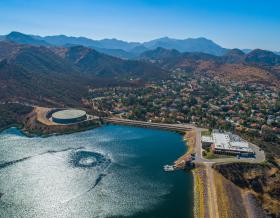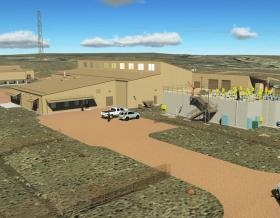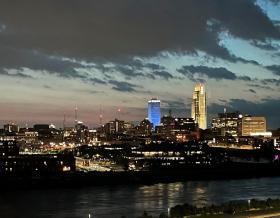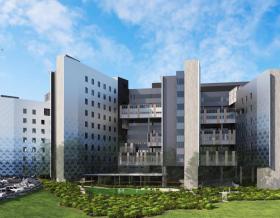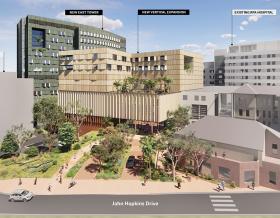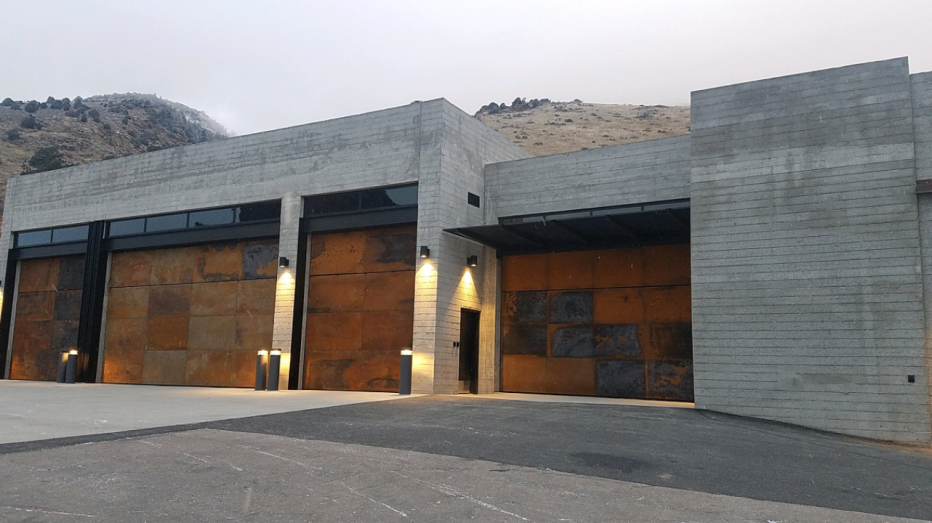
There are some places around the world that are so gorgeous or unique they turn any show into an unforgettable experience. Listed among top names like Wembley Stadium and The Fillmore, Red Rocks Park and Amphitheatre nestled west of Denver, Colorado is believed to be one of the top concert venues in the world. Since its opening in the early 1940s, the massive open-air amphitheater has been one of the most treasured locations for live performances in America. Owned and operated by the City and County of Denver, it includes thousands of seats built on an incline before a stage, all of which sit over 6,400 feet above sea level.
Built almost completely by Mother Nature herself, the huge slabs of red stone, each 300 feet tall, frame the seats and make Red Rocks the only naturally occurring, acoustically perfect amphitheater in the world. The Red Rocks have hosted legends like the Beatles, the Grateful Dead and Jimi Hendrix, and currently holds more than 155 shows per year. This venue holds a special place in the community – it's one of two Denver Historic Landmarks, and it's considered sacred by 32 Native American tribes. Due to its stunning geological attributes, it's easy to understand why the Red Rocks Amphitheatre was previously one of the Seven Wonders of the World and currently listed as National Historic Landmark by the National Park Service and Department of the Interior.
With the venue’s growing popularity, the City of Denver needed a new building to house trash and recycling sorting, previously conducted in an open parking area. In 2016, our Denver and Dallas Jacobs teams were brought in to provide full architectural and engineering design and construction administration services for the new building located in the Upper North Lot of the Red Rocks Park. The trash and storage facility, subsequently coined “The Depot,” is the first ground up construction at the park since the addition of the visitor center in 2007.
“Preserving the design integrity and original architectural fabric of this iconic landmark was vital to the success of this project,” said Jacobs Global Director of Built Environment and Vice President Brad Simmons. “Working with the project stakeholders, we designed a building that fades into the natural beauty of its surroundings as much as possible, ensuring future generations can continue enjoying this national treasure’s historic importance and all it has to offer.”
The Depot design process began on the heels of the redesign of the upper north parking lot, also completed by us. This presented a unique situation where we were designing a building to fit between an existing road – Alameda Parkway – and the newly resurfaced parking lot. We chose integrated materials to maintain the integrity and natural beauty of the park and surrounding sceneries, including board formed concrete used in the original backstage construction. We chose to build in the corten steel since it weathers and starts to mimic the rich color palette that is naturally found in the rocks themselves. We also incorporated ipe wood benches to mirror the wood used in the auditorium seating area. Lyons red sand stone was used to wrap the public restroom at the north end, this naturally attractive, yet highly durable and slip resistant material is visually appealing but also allows the public to recognize it as a portion of the structure that they could approach.
“By integrating the building into the hillside, we minimized the impacts to the view corridor and the experience for the community of users that use this drive when entering the park,” said Jacobs Buildings Designer Craig Rangel. “Our design allows the building to nestle amongst the hillside, further preserving the amazing views that the user experiences when driving up to the amphitheater. And, the green roof also reduces energy use and heat absorption, adding to the parks mission of not only maintaining its natural beauty, but also operating as a sustainable venue.”


