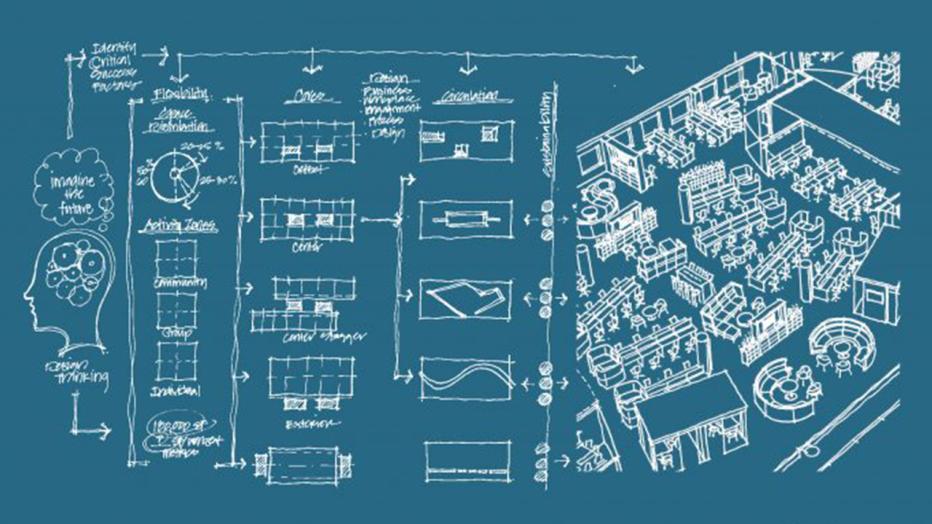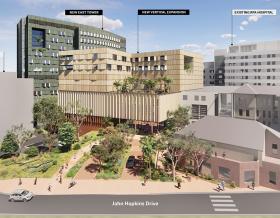
Jacobs’ work to assess office space and make it as efficient as possible has earned a mention on Research Design Connections’ list of “The 20 Most Useful Workplace Studies Published in the Last Year.”
Originally appearing in Work Design Magazine, our research, called Jacobs Workplace Strategies, evaluates the tipping point beyond which increasing density can threaten engagement with work, performance and well-being. A high performing work environment needs both open and closed spaces– because the problem isn’t exposure, and the solution is not walls and doors.
People need control and choice. Control is a biological human need – without it people can feel overwhelmed and overloaded. Choice is necessary to support the variety of individual work styles that exist and will morph with new business disrupters. Our approach and “solution” is having control to find the right balance for individual choice and task support.
Research Design Connections, whose list can be found in-full at this paid link, recognized the work our experts did to integrate benchmarking data collected for more than two decades with findings from behavioral research and professional insights gained through years of applied research, calling the information something “practitioners and researchers have been seeking for years.” To calculate the results, excerpted from the list below, we considered everything from employee stress levels and workers’ perceptions of spaces, to likelihood of concentrating or collaborating effectively.
As reported in our study, the research “showed a tipping point for density beyond which it is very difficult to provide adequate individual, group and community space. We defined the tipping point as 125 to 135 usable square feet per work seat. . . . . It is based on a minimum of 25 to 36 net square feet for individual work seats, [and] providing a five foot work surface minimum for adequate personal space and space planning flexibility. . . . with 55 percent of usable square feet allocated to individual seats and 45 percent allocated to group and community space. . . . Proportionally more circulation is needed for smaller workstations in denser environments. We recommend a minimum circulation factor of 45 to 50 percent circulation (add-on factor of 1.8 to 2.0) for dense workplaces of 125 to 135 usable square feet per work seat.”
“It’s an honor to be recognized by Research Design Connections as one of the most useful workplace studies of the past year,” said Jacobs Vice President and Global Director for Buildings Interiors Solutions Nancy Siefert. “As the desire to maximize space efficiency grows, more of our clients will look for sustainable designs for workspaces that truly transform the office experience, leading to vibrant areas where workers can think, perform and live their best. With our research, we’ve discovered the sweet spot for workplace density that balances privacy, collaboration and economy.”
With more than seven decades of work in built environments, Jacobs’ more than 5,000 strategists, planners, architects, interiors, designers, engineers, managers and constructors around the globe support government, commercial, institutional and industrial clients across diverse markets and services. In addition to more traditional services, our expertise spans all aspects of specialty consulting to include asset management, economics, business development and scientific advancement. Jacobs is ranked No. 1 in Engineering News-Record’s list of Top 500 Design Firms and No. 8 in interior office design.












































