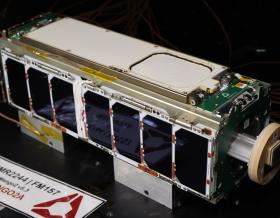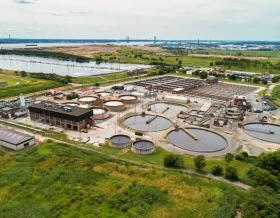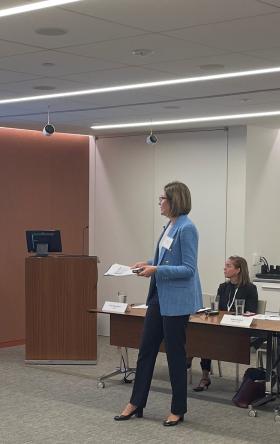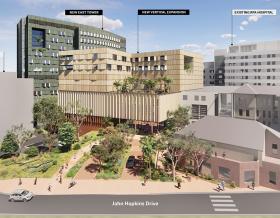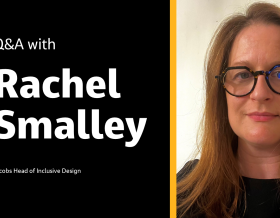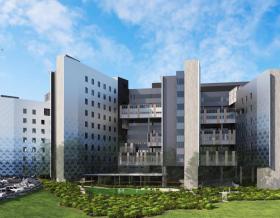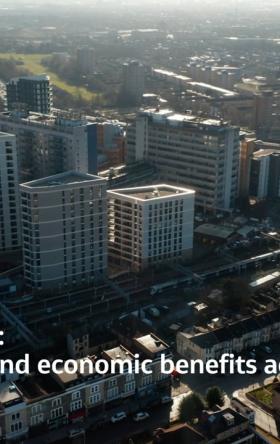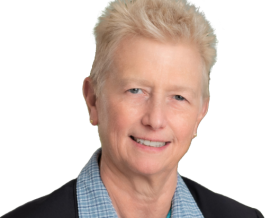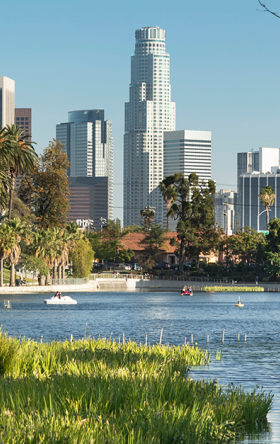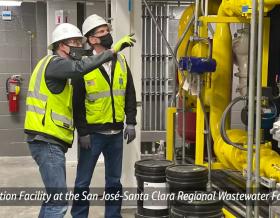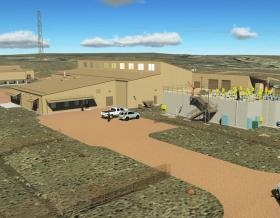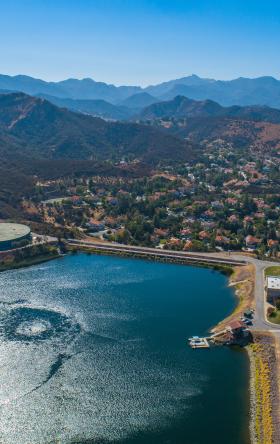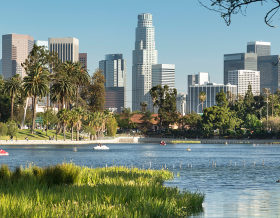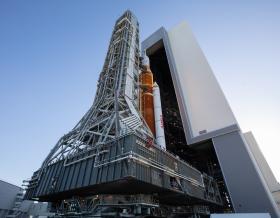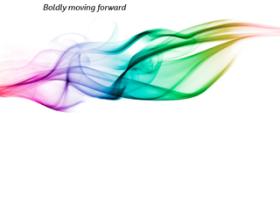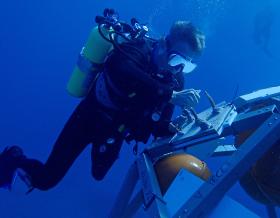
The University of Texas at Dallas, Student Services Building
The University of Texas Dallas Student Services Building (SSB) Addition is not truly an addendum to an existing facility, but instead a complementary structure with its own unique program. Although inclusive of faculty and student organization offices, the majority of the spaces are communal areas focused on student learning and relaxation.
As the prime firm, Jacobs provided full architectural and engineering services for the new SSB addition.
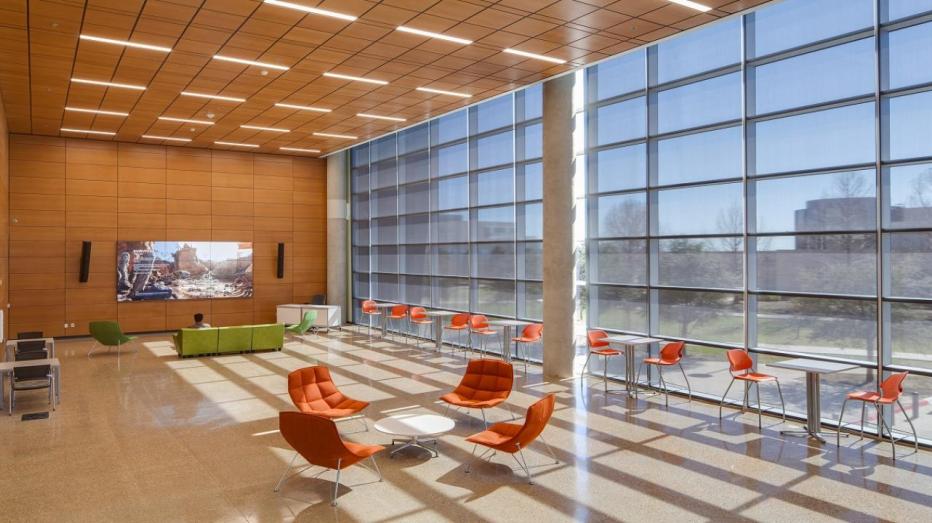
The University of Texas at Dallas, Student Services Building
-
75.8
square feet facility at the heart of campus
-
550
seat auditorium, conference spaces, student organization offices, classrooms, workrooms and state-of-the-art digital and communication
Inside the new UTD Student Services Building
An energetic place for students to gather, interact, conduct business and experience an improved connection with the University.
A two-story Commons occupies the area adjacent to the primary entrance and the link to the adjacent building. Within this open environment, differently-scaled areas of the congregation are positioned by the window walls, while a communication stair leads to the destinations above. Occupying the center of the building is a 550-seat lecture hall accessed from the second floor that will be used for both pedagogical and entertainment purposes. The third floor continues the flexible gathering purpose with seven student meeting rooms.
As an object within the UTD campus, this newly designed element is intended to be both contextual and independent. It is scaled to be directly responsive to its neighbor and to reinforce existing and newly planned pedestrian movement patterns. It is articulated with consideration to the provision of daylight and the mitigation of heat gain. Clad in zinc panels and high-performance glass, the building is representative of the campus’ growth and modernization, and above all else the University’s commitment to the needs of the students.
Our facility programming services engaged UTD administration, Student Services staff, and UTD Facilities Management to develop the program. Using our programming process, we led hands-on campus work sessions to achieve a milestone schedule in order to have the final approved program completed and ready for the design schedule.
-
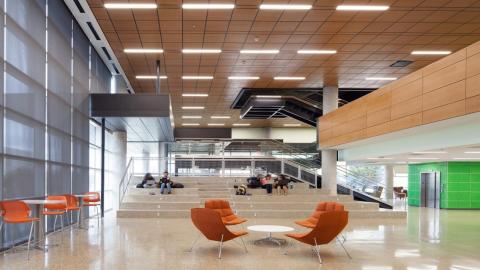
The University of Texas at Dallas, Student Services Building
-
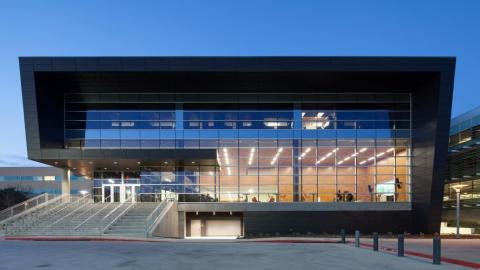
The University of Texas at Dallas, Student Services Building







