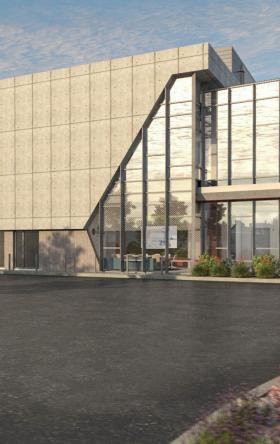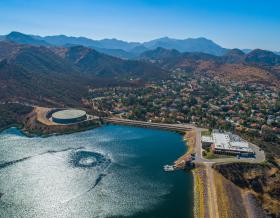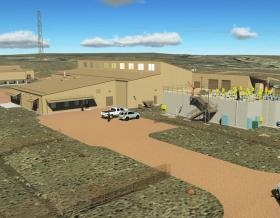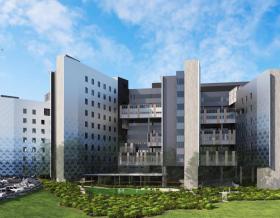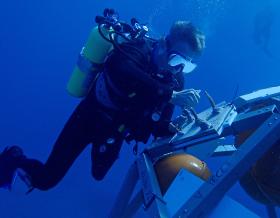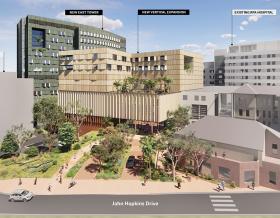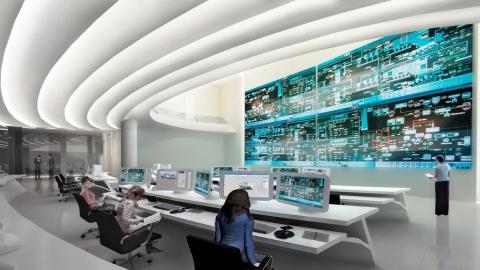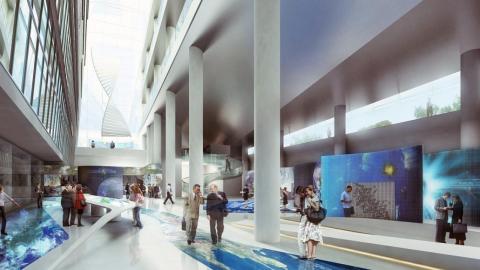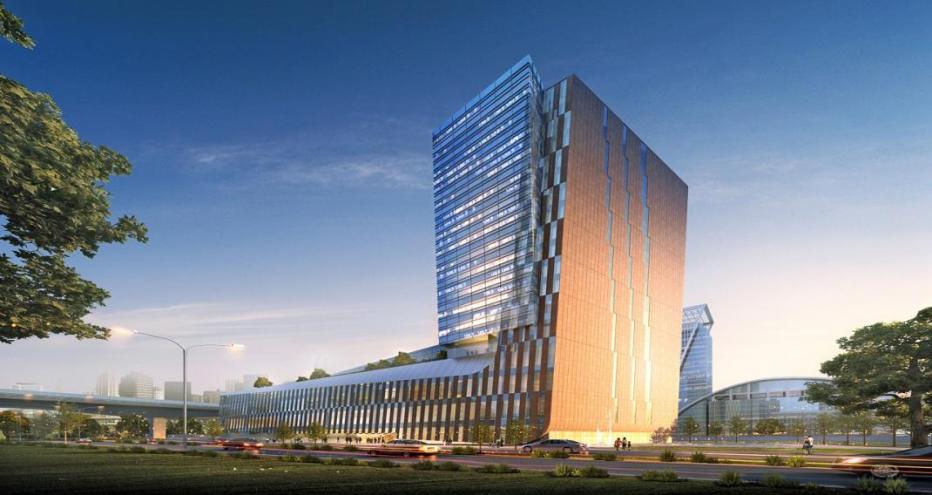
The new 725,000-square-foot InformationScience Building, to be locatedeast of the Olympic Park in northernBeijing, will accommodate theComputer Network InformationCenter for the Chinese Academy ofSciences (CAS), a leading academicinstitution and comprehensiveresearch and development center.
Jacobs provided planning and programming and design services for the program, which included a requirement to securely house dotCN, the domain name for the largest population in the world.
-
725 K
square foot Information Science Building
-
118 K
square foot data center and related mechanical and electrical support systems
Inside the Information Science Building
Inspired by the 21st centuryuniversal language of the binarynumeral system, the Binary Formof the tower flows to a horizontalpodium echoing the electrical wavesthat are the fundamental unit ofthe digital computer. This bipartitemassing, the combination of atower and podium is then furtherdivided by two to express the dualitypresent in the space program—therealms of Man and Machine, Yinand Yang, are clearly identifiableby the differentiation in architecturalenclosure. Bent and tilted to createa void that mediates between thetwo realms, the structure opensthis public realm of lobbies andexhibition space to the street andthe sky.
The first component of the BinaryForm representing the realm of Manis designed to respond to the humanneed for light and air. The buildingis clad in a high-performance glasscurtainwall to facilitate daylightharvesting. Once light enters thebuilding, a series of strategiesare employed to maximize light penetration and to minimize glare.
The issue of human comfort hasbeen carefully interwoven withthe responsibility for designinga sustainable environment. Onthe outer layer along the eastand west façades are computerdirected tracking glass fins withembedded photovoltaic cells forelectricity generation and shading.
Throughout most of the year air willbe delivered by operable windowsalong the façade conjoined with theopen atria to passively ventilate theoccupied spaces. Thermal comfortis primarily controlled by means ofa water circulation loop embeddedin the concrete slab.
The second Binary Form representsthe realm of Machine and containsthe 118,000-square-foot data center and itsmechanical and electrical supportin the horizontal podium and thetower’s vertical transportation andMEP core. The façades of thiselement are clad in metal panelsand louvers to provide free air intakefor the cooling needs of the datacenter and to prevent solar heat gainand loss through the enclosure.
The Information Science Building’sproposed design embraces bothsimplicity and boldness, andwhile functional and contextuallyappropriate, it is also fundamentallysymbolic. The Binary Form aspiresto embody the very essence ofInformation Science, and is intended to be a landmark exemplifying theChinese Academy of Sciences’ commitment to discovery andinnovation, social and economicgrowthand environmental sustainability.


