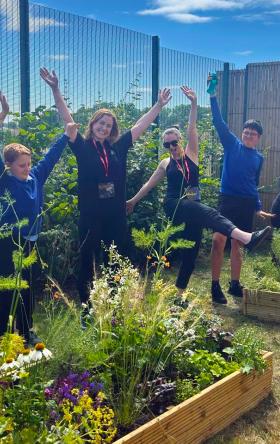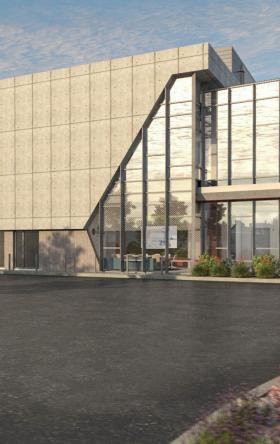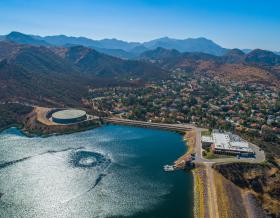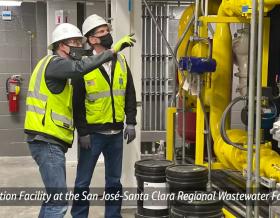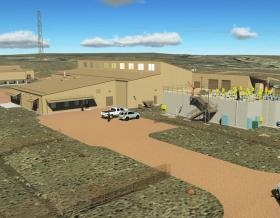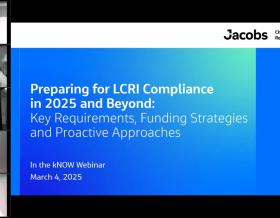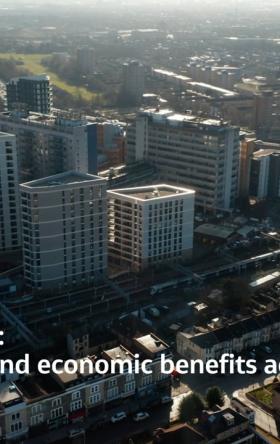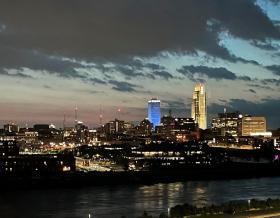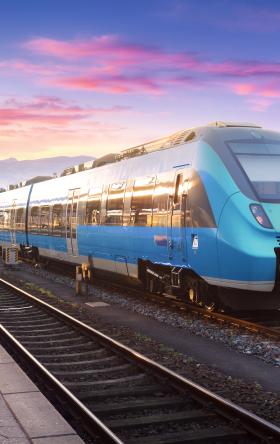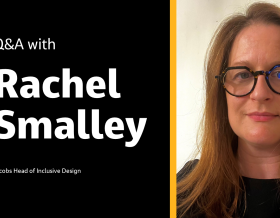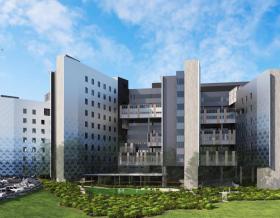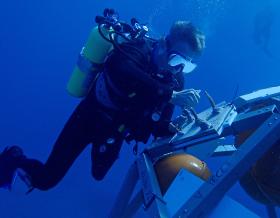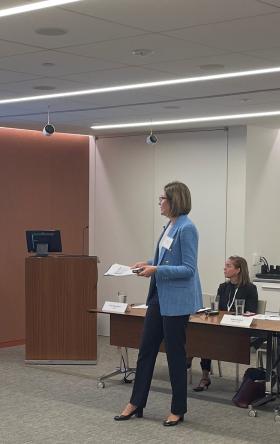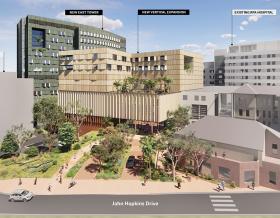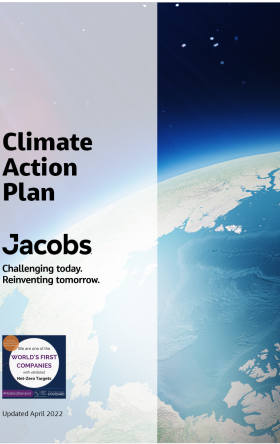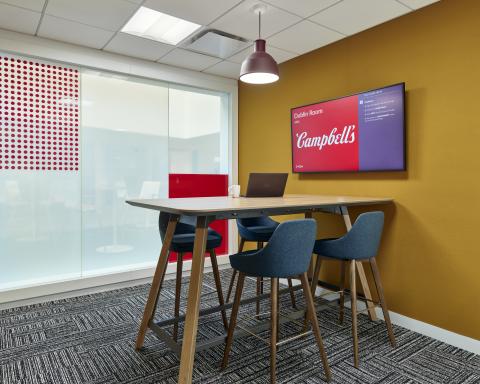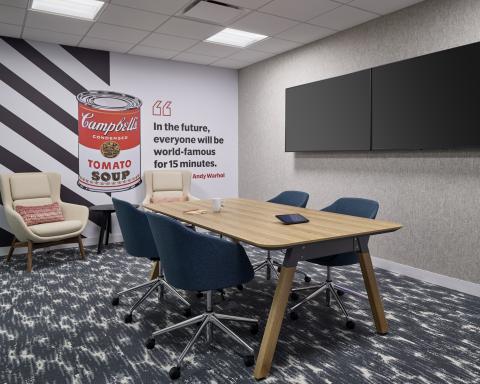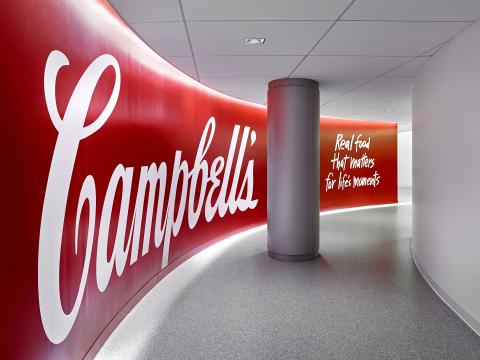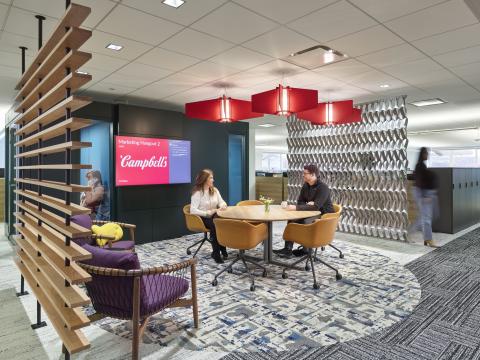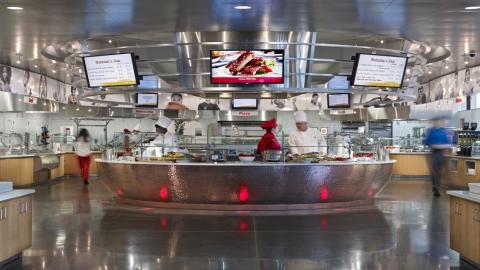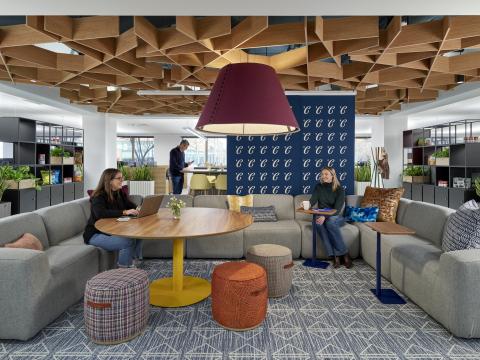Workplace, Reimagined: Campbell’s Soup Company Campus Gets a Facelift
Blending tradition and innovation in a workplace that energizes
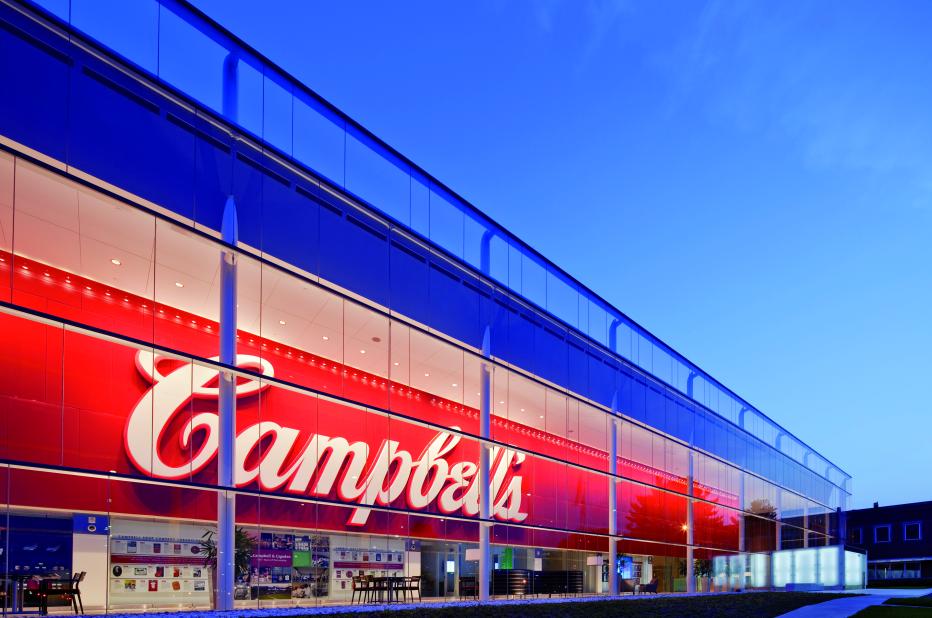
Campbell Soup Company’s “New Face of Campbell’s” initiative marked a pivotal moment in the revitalization of its Camden, New Jersey campus. Jacobs responded with a comprehensive design and workplace strategy that transformed the site into a dynamic hub for innovation, sustainability and employee engagement.
At the heart of the transformation is the 100,000-square-foot Employee Center, a LEED Silver-certified facility that serves as the campus’s central gathering space. Designed to foster community and support evolving work styles, the center features a dramatic two-story glass entrance, a 250-foot-long branding wall visible from the highway, and a suite of amenities including a cafeteria, Campbell University Training Center, fitness center, employee store and credit union.
The center’s design reflects Campbell’s commitment to sustainability, incorporating energy-efficient HVAC systems, water conservation measures, recycled materials and daylight harvesting. These features not only reduce environmental impact but also reinforce Campbell’s role as a steward of sustainable design.
Jacobs’ multidisciplinary team — including architects, engineers, interior designers and workplace strategists — worked closely with Campbell’s leadership and stakeholders to shape a workplace strategy grounded in data and employee feedback. Benchmarking studies, surveys and interviews informed the design of flexible, collaborative spaces that support both current and future business needs.
Key elements of the strategy included:
- Access to daylight and views for all workspaces, supplemented by skylights where needed.
- Flexible meeting spaces and huddle rooms to support diverse work styles.
- Mobile furniture and sliding walls for adaptability and “all-hands” meetings.
- Improved acoustics and aesthetics aligned with Campbell’s brand identity.
The strategy was piloted in an 8,000-square-foot space occupied by three departments, allowing Jacobs and Campbell to refine concepts before full campus implementation. This real-time testing ensured that the final design would be both functional and future-ready.
Jacobs also led the phased renovation of the 400,000-square-foot headquarters complex, applying the workplace strategy to existing buildings. The redesign emphasized openness, collaboration and flexibility — reducing workstation panel heights, increasing glazing and integrating technology solutions to enhance productivity.
The exterior plaza surrounding the Employee Center further unifies the campus, offering outdoor dining, gathering spaces and Wi-Fi-enabled courtyards that encourage informal meetings and outdoor work.
A campus that connects tradition to the future
Jacobs’ approach to project management and quality assurance was rooted in purpose — keeping every decision, every detail and every milestone aligned with what mattered most to Campbell Soup Company: its people, its brand and its future.
Managing a complex, multi-stakeholder initiative across a 40-acre campus required more than technical expertise. It demanded proactive engagement, transparent communication and a shared commitment to excellence. Jacobs brought all of that — and more — to the table, guiding the transformation with data-driven insights and a deep understanding of Campbell’s vision.
The result is more than a revitalized headquarters. It’s a workplace that reflects Campbell’s values, supports employee well-being end enables innovation. It’s a campus built not just to meet today’s needs, but to adapt and thrive in the face of tomorrow’s challenges.
This project exemplifies Jacobs’ ability to build what matters — delivering spaces that inspire, connect and endure.
Did you know?
-
100 K
square feet in the new LEED Silver-certified Employee Center — the heart of Campbell’s Camden campus
-
750 K
square feet of total office, R&D and training space revitalized through the workplace transformation
-
45 %
reduction in water usage across the campus thanks to sustainable design strategies across the 40 acres of unified corporate campus redesigned to foster collaboration and outdoor engagement
-
11
different soups served daily at the custom soup bar — a multimedia centerpiece of the new cafeteria
-
250
feet of branding wall showcasing Campbell’s identity, visible from the nearby highway
-
7.5 K
square feet dedicated to employee health and wellness in the new fitness center
