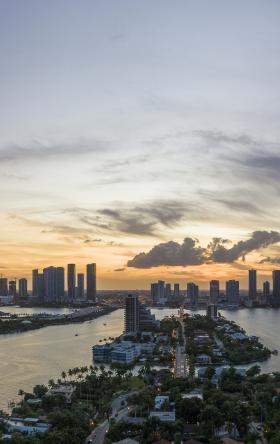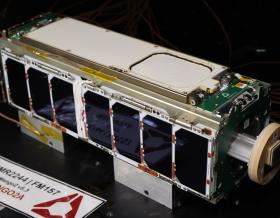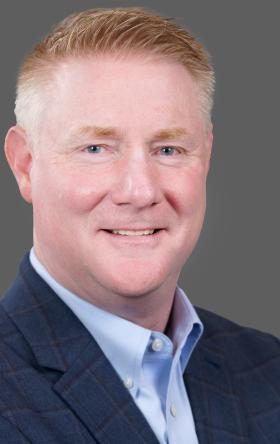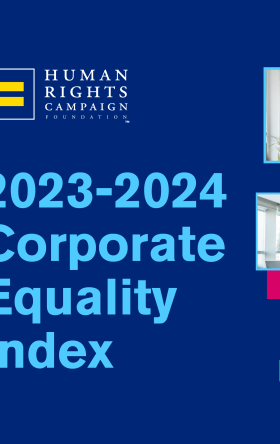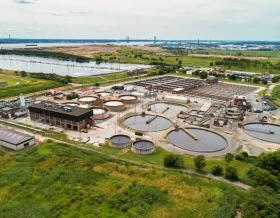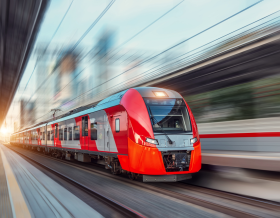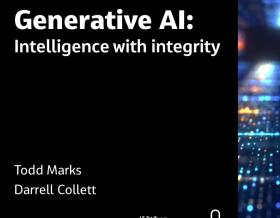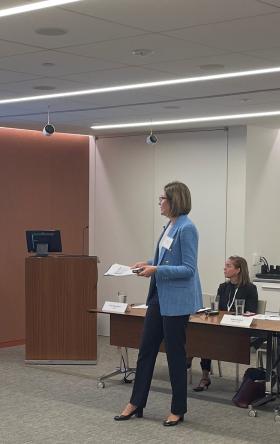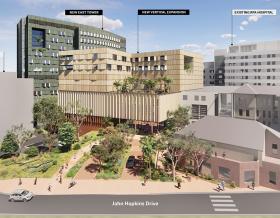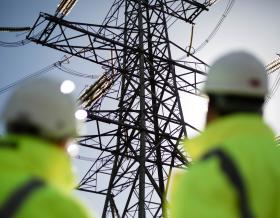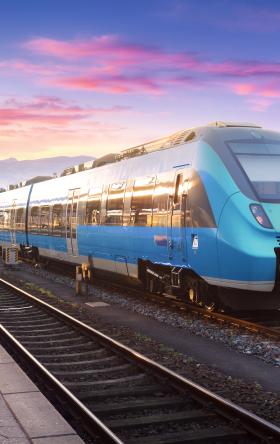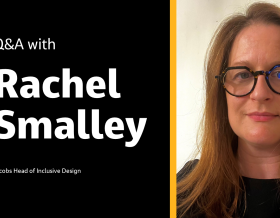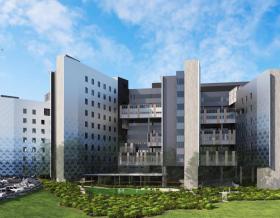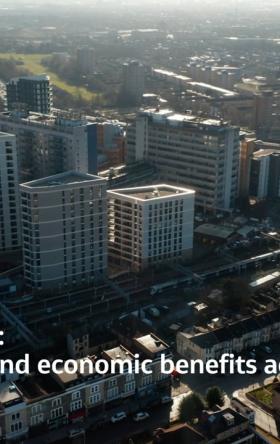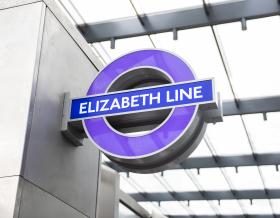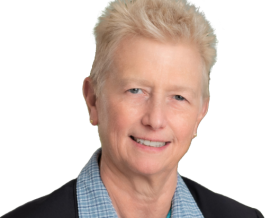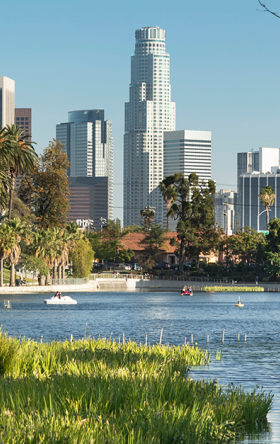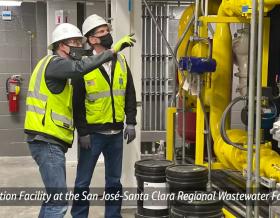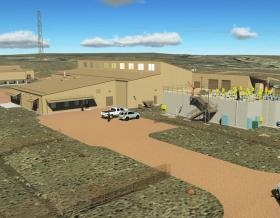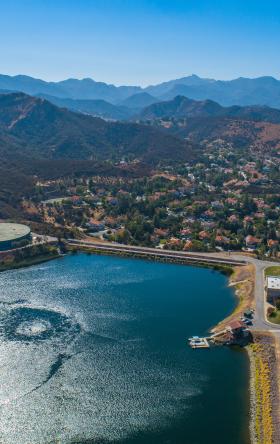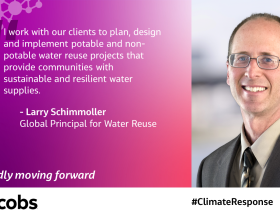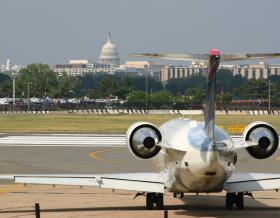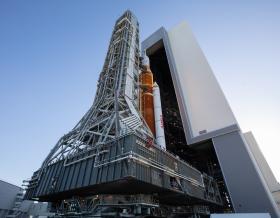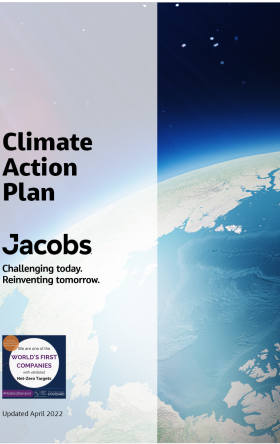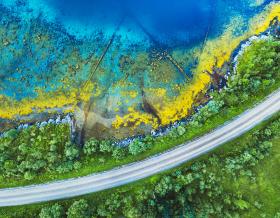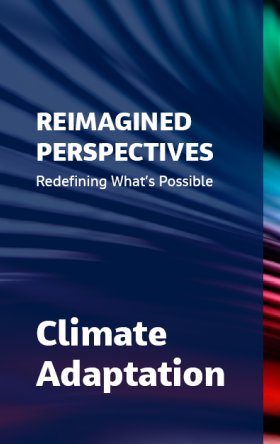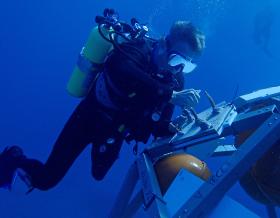
Can architecture help us successfully respond to the COVID-19 crisis? Jacobs Global Director for Architecture Solutions Pierluigi Montanini draws from lessons in history to consider what the future may hold in store for assisted living facilities.
Architecture defines the environment in which we live; it is the natural extension of our bodies, originally meant to protect us from the rain, sun and wind. Consider how far we’ve come - for most of the last 5000+ years we did not have any electricity; most family activities were conducted in one main room; and shared bedrooms were common.
Fast forward to 2020, and our landscape is filled with highly specialized building types with smart buildings and advanced laboratories. Given our progress in architecture and what we call “the built environment”, it begs the question, “Can today’s buildings defend us from the virus?”
The answer is yes and no.
- Yes, in the sense that self-isolating behaviors (which our modern living conditions mostly can accommodate) can slow the progress of viral spread. That’s why, according to the World Economic Forum, we reached 2.6 billion people in lockdown, or “stay at home” – a third of the world population.
- No, because to date most of the virus victims are the elderly in assisted living conditions, which tend to be largely communal with caregivers’ interaction. (For instance, in Italy now in phase 2, 60% of all COVID-19-related deceased are elderly citizens residing in close living quarters; in the U.S. the data is still fluid with 59% in the 75y+ age brackets.
How can architecture help with the current crisis?
We must first appreciate that architectural innovations have played an immense role in providing the safest built environments for human beings. They have allowed humanity to contend with past challenges, and the current pandemic is no exception. Wars, new technologies, economic changes and pandemics have been major architectural disruptors, shaping new designs in the history of architecture. For instance, with the advent of artillery, cities ceased to be constructed with surrounding walls. By assembling bricks in the shape of an arch, the span and size of roofs and structures were increased in ancient Rome such that today I can still admire them when I visit my family.
Architecture, too, has not been immune to the rapid technological accelerations we have seen disrupt other facets of modern life. In the last 50 years, we designed buildings with structural systems to withstand hurricanes and earthquakes. We have HVAC sensors capable of monitoring the environment and control automated valves, and pumps and fans to adjust the temperature, humidity and pressure of the air we breathe. We have lighting and low-voltage circuits fed by photovoltaic cells regulating illumination levels according to natural light and occupancy conditions. We have safety access points, and security alarms monitoring mission critical areas, recognizing human faces and metal objects; and waterless urinals, automatic sprinklers and xeriscape to save water. Some buildings are so advanced they can function outside any utility grid. The most sustainable even generate more electricity than they consume.
But what about a virus? Can architecture conceive of a smart environment for saving lives, of a building capable of protecting its occupants from a virus attack?
At Jacobs, we are working with a client on just such an idea. Our shared vision is for a vertical medical city, a community spread over 50+ floors with doctors, nurses and an elderly population (some needing assistance, some not.) A place that is part of the city fabric, not isolated or forgotten in a suburban or undeveloped area, but one that is at the core of the city, accessible by others and close to the kinds of restaurants, shops and cultural centers we all would like to enjoy in our retirement. A place that provides a physically and mentally active life, with healthy food and access to preventive care (all of which are important to longevity.)
As stated by Richard Jackson MD, former CDC Director, “… as arthritis, obesity, and diabetes increase in prevalence, the need becomes paramount for communities where elderly and disabled persons (and young persons with few resources) can function well and contribute to society without needing to own an automobile.”
One may ask if high-density communities presents too much risk for our aging population. “What about all the COVID-19 deaths in assisted living spaces in the U.S., the U.K., Spain and Italy?” To answer that question, we might ask another: “Could a different building style have saved those lives?” While the answer is not entirely certain, what we do know is that the technology and innovative tools which can help are available.
Our buildings are already programmed for quick actions on emergency conditions. Once smoke or fire are detected by sensors, light and sound alarms alert the occupants; the egress lights come on and voice instructions are provided; corridor doors automatically shut; sprinkler systems activate with different fire-fighting solutions; smoke dampers open and elevators stop; and the building management systems call the first responders - all with no human intervention. The goal is to safely evacuate the building before its environment becomes dangerous and eventually collapses under fire.
What if the enemy is not fire, but a virus? Beyond smoke and fire, today our sensors can detect lots of other things, including carbon monoxide, hydrogen sulfide and other lethal gases. They can recognize metal objects, fingerprints and retina, answer a voice command, and check body temperature. Everything we detect is transformed in binary data, exchanged at lightspeed, analyzed, and used for programmed actions. We already have self-driving cars, and artificial intelligence will replace many other functions. Expect soon more development in smart and connected buildings. While we don’t yet have sensors to detect a virus, that may not be too far off in the future.
Back to the vertical medical city, we’re asking - and answering - the question, “What if our 50+ floor building for healthcare services and aging residents could automatically divide itself into compartments under predetermined conditions?” We can do that today with air pressurization changing from negative to positive condition, as used in intense care units. We can control access points to block visitors and deliveries, rerouting them through secured access paths to check points. (Imagine if in the future such technology could detect someone with a virus and steer the individual away from a potentially vulnerable population.) It can monitor the movement of residents, doctors and nurses for immediate medical intervention; it can use CCTV cameras for telemedicine; and it can set clean and soil paths to avoid contamination.
For the immediate risk that is COVID1-9, the most effective solution appears to be sheltering in place and physical distancing. Scientists and governments are now monitoring the effects of the countries in phase 2 where the population is progressively returning to social interaction. As we design for the future and with the needs of our vulnerable populations in mind, the solution does not have to be isolation nor more suburban sprawling. However, while architecture can help frame the problem and provide solutions, the result will be effective only in an inclusive and diverse environment, with contributions from public health professionals, planners, scientists, economists, engineers, developers and community stakeholders.
Pierluigi Montanini is the Global Director for Architecture Solutions for Jacobs and leads a team of 1,200+ on innovative and sustainable solutions across the globe in various geographies and markets. Speaking of his team, Pierluigi says, “We are different, we look different, and we come from a variety of diverse cultural and professional backgrounds. We all share the same passion for excellence in design which is fully integrated with other disciplines, stakeholders, environments and communities. Our clients and programs include science and research laboratories in San Francisco; a global program for innovative education with schools in Japan, Europe and the U.S.; an international award-winning hospital transforming the community in a vibrant suburb of Sydney bridging quality of care, urban revitalization and connectivity to mass transit; and several airport architecture projects from Manchester to Denver, Chicago to Singapore. Pierluigi is a graduate of the University of Rome, a registered architect in the U.K., a LEED accredited professional and he lectures internationally in academic and industry forums.



