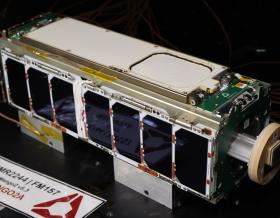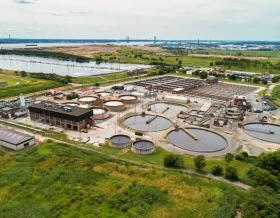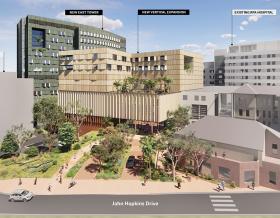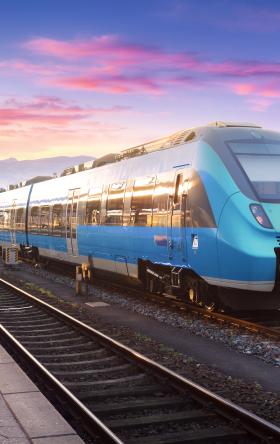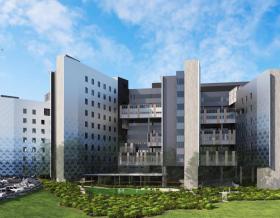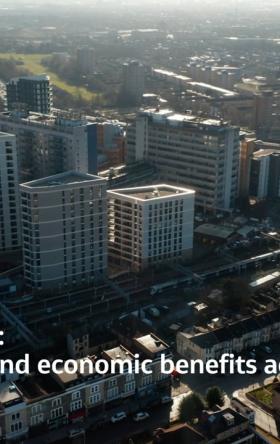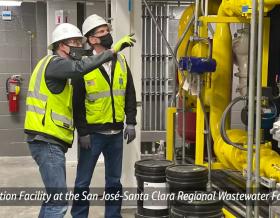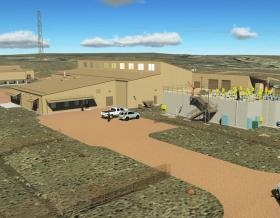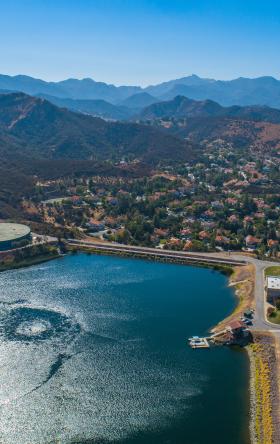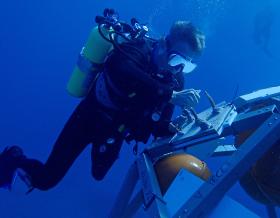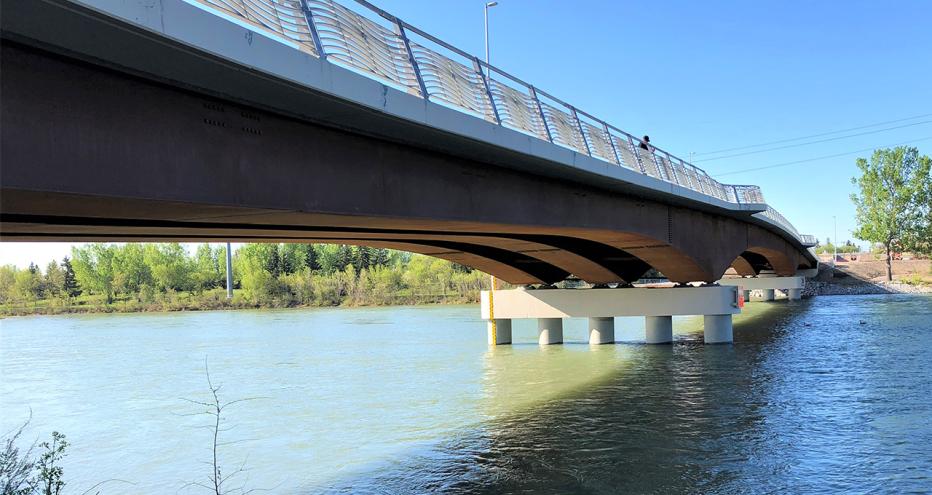
TAC-ITS, the largest conference-of-its-kind in Canada, brings together stakeholders to discuss critical issues regarding safety, mobility and technology. With a legacy of delivering many of the world’s biggest transportation and most complex infrastructure projects, we know that these issues are key to success and advancing the industry – even with new design and construction techniques.
That’s what made our work with The City of Calgary to design and replace the 12 Street Southeast Bridge – without existing standards or precedents – so ground-breaking. What sets this project apart is the design and construction of the concrete deck.
The City of Calgary recently opened the new 170-meter 12 Street Southeast Bridge, which spans an environmentally sensitive area of the Bow River in southeast Calgary. The new structure replaces the 108-year-old St. George’s Island Bridge and connects the Calgary Zoo with the historic community of Inglewood. Key project goals, driven by The City of Calgary’s commitment to sustainability of public infrastructure, included minimizing environmental impacts and risks through the construction process, increasing the flood resiliency of the area and improving roadway geometrics and connectivity for all modes.
Minimizing environmental impacts and risks
To minimize the risk of a major concrete spill over the Bow River, and to meet The City of Calgary’s sustainability goals, the design team, led by Jacobs, used full-depth, full-width precast concrete deck panels in lieu of a fully cast-in-place concrete deck. Each of the 60 precast panels measured more than 14 meters wide and was fabricated using High-Performance Concrete (HPC) and stainless steel reinforcement. To connect the panels, the design team turned to Ultra High-Performance Concrete (UHPC). The low permeability and high bond strength of UHPC helps resist cracking at the panel-joint interface and limits the rate of chloride penetration, improving the durability of the connections and turning the panel joints from a point of weakness to a point of strength. This award-winning project marks the first time this type of construction has been used in Alberta in a multi-span, continuous vehicular bridge.
Important with any new design technique is a proof of concept. Prior to this project, there was limited documentation on the structural efficiency of full-depth panel-to-panel deck joints connected with UHPC. To help build proof on this concept, reinforcing bars in several panels and joints were instrumented with wireless strain gauges to monitor force transfer between adjacent panels. These sensors will allow The City of Calgary and the design team to remotely monitor the structure’s behavior in real-time and understand how forces are being carried through the joints and the monitoring information may be used to support the development of Canadian design guidelines for this type of deck connection.
Increasing the flood resiliency
While the former St. George’s Island Bridge survived several floods, inspection photos from the 2013 flood showed river levels within inches of the structure soffit. The new structure needed to improve flood resiliency by reducing the risk of upstream flooding.
The design also needed to provide a robust connection across the river to facilitate evacuation in the event of a natural disaster – meaning the new bridge needed greater vertical clearances and a minimal in-stream footprint. At the same time, the bridge had to tie in with the existing roadway, which constrained how much the structure could be raised.
The solution chosen was a haunched steel box girder design with variable girder depth and a vertical curve. The combination of these elements allowed for small grade changes at the abutments, which reduced the need for earth fill while raising most of the bridge above the 1:100-year flood level. It also minimized the number of piers required and allowed for a more efficient use of steel material.
Improving roadway geometrics and connectivity
The original bridge alignment suffered from a substandard, 90-degree turn at the north end of the bridge, narrow 2.6-meter lanes, poor sightlines and a low vehicle height clearance due to the through-truss design. By rotating the alignment to the northwest, the new design softened the sharp north turn and lengthened the driveway access. Combined with updated lane widths and shoulders and the additional vertical clearance, the new 12 Street Bridge offers improved driver visibility, safety and comfort.
In addition, the improvement in the road geometrics and load capacity of the new structure opens the route to be used by buses, trucks and emergency vehicles, providing an alternate commercial route, additional service options for Calgary Transit and redundancy in the EMS network. Most importantly, the increased clearance from the river secures the road as an alternate evacuation route for the residents of Inglewood in any future flooding.
A new, wider multi-use pathway provides ample space for pedestrians and cyclists to safely cross the river and connect with Calgary’s Regional Pathway system, the Inglewood community and nearby recreational facilities.
Presentations at TAC-ITS
Attendees will find many exciting topics at TAC-ITS in Halifax, taking place September 22-25. Jacobs’ Buildings, Infrastructure and Advanced Facilities Structural Engineer Nathan Murdoch and Bridge Operations Lead Azita Azarnejad will share insights on the 12 Street Southeast Bridge during session MPS.4 of the Materials, Pavements & Structures track.
City of Calgary Transportation Infrastructure Structural Engineer Katherine Hikita and Infrastructure Manager of Bridges and Structures Jadwiga Kroman will join Nathan and Azita in discussing the benefits of using precast ABC techniques.
Jacobs’ Buildings, Infrastructure and Advanced Facilities Principal Bridge Engineer Mike Bartholomew will participate in the Service Life and Sustainability of Bridges panel discussion as part of the MPS.3 session to discuss bridge service life design and sustainability.
Interested in learning more about how Jacobs transforms intangible ideas into intelligent solutions, for a more connected, sustainable world? Visit www.jacobs.com.







